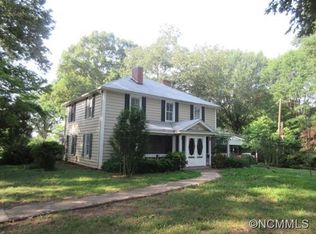Closed
$250,000
326 Tanner St, Rutherfordton, NC 28139
3beds
1,274sqft
Single Family Residence
Built in 1962
0.29 Acres Lot
$244,900 Zestimate®
$196/sqft
$1,290 Estimated rent
Home value
$244,900
$233,000 - $257,000
$1,290/mo
Zestimate® history
Loading...
Owner options
Explore your selling options
What's special
Wonderful brick home on corner lot with fenced in back and side yard. Conveniently located a few minutes drive to Crestview Park and Rutherfordton Regional Hospital. One Mile to Historic downtown Rutherfordton. Easy access to a quick stroll along the Purple Martin Greenway Trail from this home. This lovely affordable home features beautiful wood floors in the living room, hallway and bedrooms. The outside workshop/shed has electricity. Lots of shelves in the laundry room area as well as a walk in pantry in the kitchen. Roof, Heat Pump, Hot Water Heater and fully encapsulated crawl space with dehumidifier all installed in 2015-2016. Plans are in place for the Kiwanis Park Project located within walking distance from this home. If you have a love for horses, the Tryon Equestrian Center is 18 miles away. Mountain Brook Winery is approx 10 miles. Come see this well cared for home with enough yard space to play volleyball, toss a football around or play catch with your favorite fur buddy!
Zillow last checked: 8 hours ago
Listing updated: December 11, 2023 at 10:12am
Listing Provided by:
Kim Mannine KimSellsAshevilleHomes@gmail.com,
Southern Homes of the Carolinas, Inc
Bought with:
Sammi Smith
Keller Williams Lake Norman
Source: Canopy MLS as distributed by MLS GRID,MLS#: 4078609
Facts & features
Interior
Bedrooms & bathrooms
- Bedrooms: 3
- Bathrooms: 1
- Full bathrooms: 1
- Main level bedrooms: 3
Primary bedroom
- Level: Main
- Area: 120 Square Feet
- Dimensions: 12' 0" X 10' 0"
Bedroom s
- Level: Main
- Area: 101.68 Square Feet
- Dimensions: 10' 3" X 9' 11"
Bedroom s
- Level: Main
- Area: 99.99 Square Feet
- Dimensions: 10' 1" X 9' 11"
Family room
- Level: Main
- Area: 221.78 Square Feet
- Dimensions: 19' 5" X 11' 5"
Kitchen
- Features: Walk-In Pantry
- Level: Main
- Area: 132 Square Feet
- Dimensions: 16' 0" X 8' 3"
Living room
- Level: Main
- Area: 261.25 Square Feet
- Dimensions: 19' 0" X 13' 9"
Heating
- Heat Pump
Cooling
- Heat Pump
Appliances
- Included: Dishwasher, Electric Range, Electric Water Heater, Refrigerator
- Laundry: Electric Dryer Hookup, Utility Room, Inside, Washer Hookup
Features
- Attic Other, Pantry, Walk-In Pantry
- Flooring: Concrete, Linoleum, Tile, Wood
- Doors: French Doors
- Windows: Storm Window(s)
- Has basement: No
- Attic: Other
Interior area
- Total structure area: 1,274
- Total interior livable area: 1,274 sqft
- Finished area above ground: 1,274
- Finished area below ground: 0
Property
Parking
- Total spaces: 6
- Parking features: Circular Driveway
- Uncovered spaces: 6
- Details: Semi Circle Driveway in front of home
Features
- Levels: One
- Stories: 1
- Patio & porch: Patio
- Fencing: Back Yard,Fenced
Lot
- Size: 0.29 Acres
- Features: Cleared, Level, Wooded
Details
- Additional structures: Shed(s)
- Parcel number: 1207103
- Zoning: R1
- Special conditions: Standard
Construction
Type & style
- Home type: SingleFamily
- Architectural style: Ranch
- Property subtype: Single Family Residence
Materials
- Brick Partial, Hardboard Siding
- Foundation: Crawl Space
- Roof: Composition
Condition
- New construction: No
- Year built: 1962
Utilities & green energy
- Sewer: Public Sewer
- Water: City
- Utilities for property: Cable Available, Electricity Connected
Community & neighborhood
Security
- Security features: Smoke Detector(s)
Location
- Region: Rutherfordton
- Subdivision: Hillcrest
Other
Other facts
- Listing terms: Cash,Conventional,FHA,VA Loan
- Road surface type: Concrete, Paved
Price history
| Date | Event | Price |
|---|---|---|
| 12/11/2023 | Sold | $250,000-4.6%$196/sqft |
Source: | ||
| 11/6/2023 | Pending sale | $262,000$206/sqft |
Source: | ||
| 10/24/2023 | Listed for sale | $262,000+129.8%$206/sqft |
Source: | ||
| 3/4/2021 | Listing removed | -- |
Source: Owner Report a problem | ||
| 8/15/2017 | Listing removed | $114,000$89/sqft |
Source: Owner Report a problem | ||
Public tax history
| Year | Property taxes | Tax assessment |
|---|---|---|
| 2024 | $1,915 +2.2% | $205,800 +1.9% |
| 2023 | $1,874 +39.8% | $201,900 +79.9% |
| 2022 | $1,340 +4.4% | $112,200 |
Find assessor info on the county website
Neighborhood: 28139
Nearby schools
GreatSchools rating
- 4/10Rutherfordton Elementary SchoolGrades: PK-5Distance: 1.7 mi
- 4/10R-S Middle SchoolGrades: 6-8Distance: 2.4 mi
- 4/10R-S Central High SchoolGrades: 9-12Distance: 3.1 mi
Schools provided by the listing agent
- Elementary: Rutherford
- Middle: R-S Middle
- High: R-S Central
Source: Canopy MLS as distributed by MLS GRID. This data may not be complete. We recommend contacting the local school district to confirm school assignments for this home.
Get pre-qualified for a loan
At Zillow Home Loans, we can pre-qualify you in as little as 5 minutes with no impact to your credit score.An equal housing lender. NMLS #10287.
