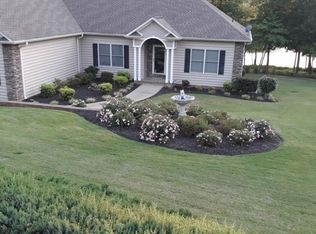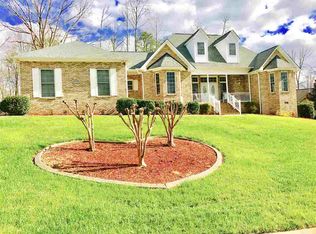Sold co op non member
$575,000
326 Tall Oaks Trl, Inman, SC 29349
3beds
2,248sqft
Single Family Residence
Built in 2007
0.68 Acres Lot
$589,400 Zestimate®
$256/sqft
$2,256 Estimated rent
Home value
$589,400
$560,000 - $625,000
$2,256/mo
Zestimate® history
Loading...
Owner options
Explore your selling options
What's special
Constructed in 2007, this high-quality, perfectly maintained home is nestled within Rolling Rivers, a mature community fronting Lake Bowen Municipal Reservoir 1. On the 2,018-square-foot main level, there are three bedrooms, two baths, together with an open floor plan incorporating a great room, dining area, gourmet kitchen, and screened-in porch. The lower-level walkout is partially finished and includes a family room that opens to a screened patio, an office, a workshop, and lots of storage space. The house was custom-designed for the gently sloping lakefront site, and the windows on both levels are oriented to incorporate panoramic views of the lake. The beautifully landscaped property is low-maintenance by design. Because the property is within Lake Bowen Reservoir 1, the gorgeous lakefront allows for the construction of a dock for fishing but is restricted from other uses. Enjoy a peaceful setting in nature at the end of a cul-de-sac. Additional information can be found on the Spartanburg Water website.
Zillow last checked: 8 hours ago
Listing updated: May 24, 2025 at 06:01pm
Listed by:
Barbara Claussen 828-713-1818,
Claussen Walters LLC
Bought with:
Non-MLS Member
NON MEMBER
Source: SAR,MLS#: 322909
Facts & features
Interior
Bedrooms & bathrooms
- Bedrooms: 3
- Bathrooms: 2
- Full bathrooms: 2
Primary bedroom
- Level: Main
- Area: 192
- Dimensions: 12x16
Bedroom 2
- Level: Main
- Area: 195
- Dimensions: 15x13
Bedroom 3
- Level: Main
- Area: 182
- Dimensions: 14x13
Dining room
- Level: Main
- Area: 273
- Dimensions: 13x21
Kitchen
- Level: Main
- Area: 180
- Dimensions: 12x15
Laundry
- Level: Main
- Area: 100
- Dimensions: 10x10
Living room
- Level: Main
- Area: 342
- Dimensions: 18x19
Screened porch
- Level: Main
- Area: 325
- Dimensions: 13x25
Heating
- Heat Pump, Electricity
Cooling
- Heat Pump, Electricity
Appliances
- Included: Range, Dishwasher, Disposal, Microwave, Refrigerator, Down Draft, Electric Water Heater
- Laundry: 1st Floor, Washer Hookup, Electric Dryer Hookup
Features
- Ceiling Fan(s), Fireplace, Soaking Tub, Open Floorplan
- Flooring: Carpet, Ceramic Tile, Luxury Vinyl
- Basement: Partially Finished,Partial,Walk-Out Access,Interior Entry,See Remarks,Basement,Radon Mitigation System
- Attic: Storage
- Has fireplace: Yes
- Fireplace features: Gas Log
Interior area
- Total interior livable area: 2,248 sqft
- Finished area above ground: 2,018
- Finished area below ground: 230
Property
Parking
- Total spaces: 2
- Parking features: Attached, Garage, Driveway, Attached Garage
- Attached garage spaces: 2
- Has uncovered spaces: Yes
Features
- Levels: One
- Patio & porch: Patio, Porch, Screened
- Has view: Yes
- View description: Water
- Has water view: Yes
- Water view: Water
- Waterfront features: Waterfront
- Body of water: Municipal Reservoir 1
Lot
- Size: 0.68 Acres
- Features: Cul-De-Sac, Lake on Lot, Wooded, Sloped
- Topography: Sloping
Details
- Parcel number: 2220024899
Construction
Type & style
- Home type: SingleFamily
- Architectural style: Traditional,Craftsman
- Property subtype: Single Family Residence
Materials
- Vinyl Siding, Brick Veneer
- Foundation: Crawl Space
- Roof: Architectural
Condition
- New construction: No
- Year built: 2007
Details
- Builder name: Autorino Construction Inc
Utilities & green energy
- Sewer: Septic Tank
- Water: Public
Community & neighborhood
Community
- Community features: Common Areas
Location
- Region: Inman
- Subdivision: Rolling River
HOA & financial
HOA
- Has HOA: Yes
- HOA fee: $350 annually
- Amenities included: Street Lights
- Services included: Common Area
Price history
| Date | Event | Price |
|---|---|---|
| 5/23/2025 | Sold | $575,000+4.7%$256/sqft |
Source: | ||
| 4/26/2025 | Pending sale | $549,000$244/sqft |
Source: | ||
| 4/23/2025 | Listed for sale | $549,000+9.8%$244/sqft |
Source: | ||
| 4/14/2023 | Sold | $500,000+2.1%$222/sqft |
Source: | ||
| 3/17/2023 | Contingent | $489,900$218/sqft |
Source: | ||
Public tax history
| Year | Property taxes | Tax assessment |
|---|---|---|
| 2025 | -- | $20,000 |
| 2024 | $3,108 +97% | $20,000 +66.8% |
| 2023 | $1,577 | $11,993 +15% |
Find assessor info on the county website
Neighborhood: 29349
Nearby schools
GreatSchools rating
- 5/10Oakland Elementary SchoolGrades: PK-5Distance: 1.9 mi
- 7/10Boiling Springs Middle SchoolGrades: 6-8Distance: 2.2 mi
- 7/10Boiling Springs High SchoolGrades: 9-12Distance: 3.6 mi
Schools provided by the listing agent
- Elementary: 2-Oakland
- Middle: 2-Boiling Springs
- High: 2-Boiling Springs
Source: SAR. This data may not be complete. We recommend contacting the local school district to confirm school assignments for this home.
Get a cash offer in 3 minutes
Find out how much your home could sell for in as little as 3 minutes with a no-obligation cash offer.
Estimated market value$589,400
Get a cash offer in 3 minutes
Find out how much your home could sell for in as little as 3 minutes with a no-obligation cash offer.
Estimated market value
$589,400

