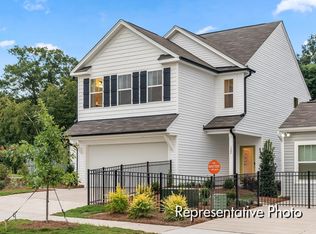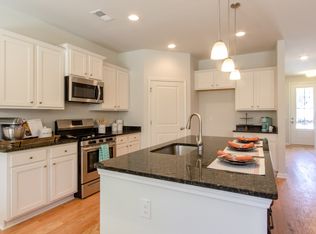Closed
$320,000
326 Surfbird Rd #388, Summerville, SC 29486
3beds
1,860sqft
Townhouse
Built in 2023
2,613.6 Square Feet Lot
$318,600 Zestimate®
$172/sqft
$2,487 Estimated rent
Home value
$318,600
$303,000 - $335,000
$2,487/mo
Zestimate® history
Loading...
Owner options
Explore your selling options
What's special
The Lafayette 3BR/2.5BA features open concept main floor with nicely appointed kitchen, mudroom, and great room/dining area! Spacious Owner's retreat with walk in and en suite! Stainless appliances and quartz countertops are just a few of the designer features!
Zillow last checked: 8 hours ago
Listing updated: October 02, 2023 at 06:35am
Listed by:
TLS Realty, LLC
Bought with:
Realty ONE Group Coastal
Source: CTMLS,MLS#: 23010635
Facts & features
Interior
Bedrooms & bathrooms
- Bedrooms: 3
- Bathrooms: 3
- Full bathrooms: 2
- 1/2 bathrooms: 1
Heating
- Natural Gas, Wall Furnace
Cooling
- Central Air
Appliances
- Laundry: Electric Dryer Hookup, Washer Hookup, Laundry Room
Features
- Ceiling - Smooth, High Ceilings, Kitchen Island, Walk-In Closet(s)
- Flooring: Carpet, Vinyl
- Has fireplace: No
Interior area
- Total structure area: 1,860
- Total interior livable area: 1,860 sqft
Property
Parking
- Total spaces: 1
- Parking features: Garage, Attached, Garage Door Opener
- Attached garage spaces: 1
Features
- Levels: Two
- Stories: 2
- Entry location: Ground Level
- Patio & porch: Front Porch
- Exterior features: Lawn Irrigation
Lot
- Size: 2,613 sqft
- Features: 0 - .5 Acre
Details
- Special conditions: 10 Yr Warranty
Construction
Type & style
- Home type: Townhouse
- Property subtype: Townhouse
- Attached to another structure: Yes
Materials
- Brick Veneer, Vinyl Siding
- Foundation: Slab
- Roof: Architectural
Condition
- New construction: Yes
- Year built: 2023
Details
- Warranty included: Yes
Utilities & green energy
- Sewer: Public Sewer
- Water: Public
- Utilities for property: BCW & SA, Berkeley Elect Co-Op, Dominion Energy
Green energy
- Green verification: HERS Index Score
Community & neighborhood
Community
- Community features: Clubhouse, Lawn Maint Incl, Park, Pool
Location
- Region: Summerville
- Subdivision: Nexton
Other
Other facts
- Listing terms: Cash,Conventional,FHA,VA Loan
Price history
| Date | Event | Price |
|---|---|---|
| 1/29/2026 | Listing removed | $319,900$172/sqft |
Source: | ||
| 1/21/2026 | Price change | $319,900-2%$172/sqft |
Source: | ||
| 1/6/2026 | Price change | $326,500-0.3%$176/sqft |
Source: | ||
| 12/5/2025 | Listed for sale | $327,500-0.7%$176/sqft |
Source: | ||
| 12/4/2025 | Listing removed | $329,950$177/sqft |
Source: | ||
Public tax history
Tax history is unavailable.
Neighborhood: 29486
Nearby schools
GreatSchools rating
- 9/10Cane Bay Elementary SchoolGrades: PK-4Distance: 1.2 mi
- 6/10Cane Bay MiddleGrades: 5-8Distance: 1.2 mi
- 8/10Cane Bay High SchoolGrades: 9-12Distance: 1.1 mi
Schools provided by the listing agent
- Elementary: Nexton Elementary
- Middle: Sangaree
- High: Cane Bay High School
Source: CTMLS. This data may not be complete. We recommend contacting the local school district to confirm school assignments for this home.
Get a cash offer in 3 minutes
Find out how much your home could sell for in as little as 3 minutes with a no-obligation cash offer.
Estimated market value$318,600
Get a cash offer in 3 minutes
Find out how much your home could sell for in as little as 3 minutes with a no-obligation cash offer.
Estimated market value
$318,600

