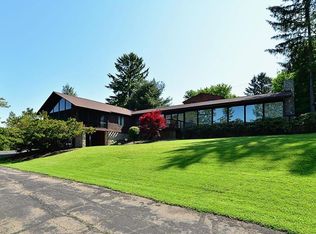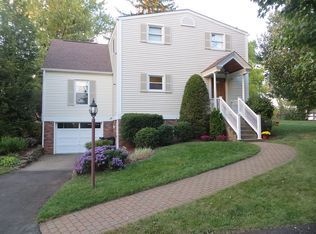This lovingly maintained 5-bedroom colonial is ready and waiting for you! Situated on over an acre, you will love the park-like yard. The spacious first floor has a family room and a huge game room, in addition to a traditional living room and dining room space. The family room opens to a large covered screened-in porch. The second floor has five nicely sized bedrooms all with plenty of closet space. The partially finished lower level is expansive and offers additional living space and plenty of storage options. The home is nicely set back from the road, and the driveway allows for plenty of off-street parking. This home is an easy commute to town and convenient to McKnight Rd. and North Park. It is served by North Allegheny School District.
This property is off market, which means it's not currently listed for sale or rent on Zillow. This may be different from what's available on other websites or public sources.


