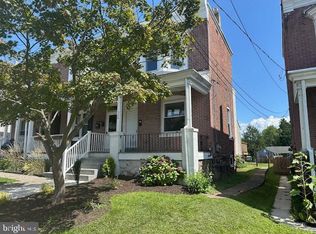Sold for $326,000
$326,000
326 Spring St, Royersford, PA 19468
3beds
1,300sqft
Single Family Residence
Built in 1906
3,800 Square Feet Lot
$-- Zestimate®
$251/sqft
$2,032 Estimated rent
Home value
Not available
Estimated sales range
Not available
$2,032/mo
Zestimate® history
Loading...
Owner options
Explore your selling options
What's special
Lovingly Maintained Twin in the Heart of Royersford Welcome to this charming and meticulously cared-for 3-bedroom, 1-bath twin, ideally located within walking distance to Royersford Elementary, the public library, Victory Park, and the vibrant downtown filled with restaurants and shops. This home features numerous updates, including a conversion from oil to natural gas, newer windows (11 total), and a spacious shed with electricity—perfect for storage, a workshop, or hobbies. The private alleyway access leads to two dedicated parking spots, a rare convenience in town. You'll immediately notice the professionally installed paver walkway, extending from the front entrance through the backyard—creating an inviting and cohesive outdoor space. Backyard is perfect for kids, pets, and entertaining. Inside, the first floor boasts new flooring throughout the living room, dining room, and kitchen. The kitchen has been tastefully updated with a modern countertop, backsplash, and a new sink. A first-floor laundry area with washer and dryer adds everyday convenience. Upstairs offers three comfortable bedrooms. The middle room is ideal as a nursery, home office, or guest room. The full bathroom features double sinks and fresh paint, along with a spacious hallway closet for added storage. The primary bedroom includes a custom closet system, maximizing space and organization. Freshly painted throughout most of the home—including the living and dining rooms, hallway, stairwell, and bathroom—this move-in ready home blends charm, modern touches, and walkable convenience.
Zillow last checked: 8 hours ago
Listing updated: August 25, 2025 at 05:47am
Listed by:
Lisa DeFelice 610-917-8658,
Keller Williams Realty Group
Bought with:
Nick Sborlini, RS-0040073
Compass RE
Source: Bright MLS,MLS#: PAMC2146654
Facts & features
Interior
Bedrooms & bathrooms
- Bedrooms: 3
- Bathrooms: 1
- Full bathrooms: 1
Basement
- Area: 0
Heating
- Radiator, Natural Gas
Cooling
- Wall Unit(s), Window Unit(s), Electric
Appliances
- Included: Dishwasher, Dryer, Microwave, Oven/Range - Electric, Refrigerator, Stainless Steel Appliance(s), Washer, Water Heater, Gas Water Heater
- Laundry: Main Level
Features
- Ceiling Fan(s), Upgraded Countertops
- Flooring: Wood
- Windows: Bay/Bow, Double Pane Windows, Screens, Window Treatments
- Basement: Full,Unfinished
- Has fireplace: No
- Fireplace features: Wood Burning Stove
Interior area
- Total structure area: 1,300
- Total interior livable area: 1,300 sqft
- Finished area above ground: 1,300
- Finished area below ground: 0
Property
Parking
- Parking features: Alley Access, On Street
- Has uncovered spaces: Yes
Accessibility
- Accessibility features: None
Features
- Levels: Two
- Stories: 2
- Exterior features: Rain Gutters, Sidewalks, Street Lights, Storage
- Pool features: None
- Fencing: Back Yard
Lot
- Size: 3,800 sqft
- Dimensions: 19.00 x 0.00
- Features: Level, Rear Yard
Details
- Additional structures: Above Grade, Below Grade
- Parcel number: 190003532004
- Zoning: R3
- Special conditions: Standard
- Other equipment: None
Construction
Type & style
- Home type: SingleFamily
- Property subtype: Single Family Residence
- Attached to another structure: Yes
Materials
- Brick, Stone, Stucco
- Foundation: Stone
Condition
- New construction: No
- Year built: 1906
Utilities & green energy
- Electric: 100 Amp Service
- Sewer: Public Sewer
- Water: Public
Community & neighborhood
Location
- Region: Royersford
- Subdivision: None Available
- Municipality: ROYERSFORD BORO
Other
Other facts
- Listing agreement: Exclusive Right To Sell
- Listing terms: Conventional,Cash
- Ownership: Fee Simple
Price history
| Date | Event | Price |
|---|---|---|
| 8/21/2025 | Sold | $326,000+2.2%$251/sqft |
Source: | ||
| 7/18/2025 | Pending sale | $319,000$245/sqft |
Source: | ||
| 7/12/2025 | Listed for sale | $319,000+79.2%$245/sqft |
Source: | ||
| 4/13/2018 | Sold | $178,000+1.8%$137/sqft |
Source: Public Record Report a problem | ||
| 2/20/2018 | Price change | $174,900-0.6%$135/sqft |
Source: Ironhorse Realty #1004335403 Report a problem | ||
Public tax history
| Year | Property taxes | Tax assessment |
|---|---|---|
| 2025 | $3,910 +7.8% | $82,070 |
| 2024 | $3,628 | $82,070 |
| 2023 | $3,628 +5.9% | $82,070 |
Find assessor info on the county website
Neighborhood: 19468
Nearby schools
GreatSchools rating
- 8/10Royersford Elementary SchoolGrades: K-4Distance: 0.2 mi
- 6/10Spring-Ford Ms 8th Grade CenterGrades: 8Distance: 0.4 mi
- 9/10Spring-Ford Shs 10-12 Gr CenterGrades: 9-12Distance: 0.8 mi
Schools provided by the listing agent
- District: Spring-ford Area
Source: Bright MLS. This data may not be complete. We recommend contacting the local school district to confirm school assignments for this home.
Get pre-qualified for a loan
At Zillow Home Loans, we can pre-qualify you in as little as 5 minutes with no impact to your credit score.An equal housing lender. NMLS #10287.
