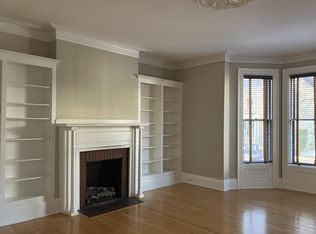Closed
$1,820,000
326 Spring Street, Portland, ME 04102
4beds
3,576sqft
Single Family Residence
Built in 1895
4,356 Square Feet Lot
$1,890,000 Zestimate®
$509/sqft
$5,559 Estimated rent
Home value
$1,890,000
$1.74M - $2.06M
$5,559/mo
Zestimate® history
Loading...
Owner options
Explore your selling options
What's special
A Townhouse, indeed! Located in Portland's historic Western Promenade neighborhood, this classic three-story brick residence, c.1895 has been lovingly maintained and improved to reflect today's lifestyle. The covered porch entry and gracious foyer opens to spacious living refinements defined by high ceilings and windows, parquet, hardwood and tile floors, three fireplaces, crown & picture moldings and pocket doors. First floor spaces include large living and dining rooms, powder room, and a custom kitchen/entertainment area overlooking the private garden. A primary bedroom suite, ensuite guest room and two additional bedrooms & office, with three full and two-half bathes are on offer in a comfortable 3,476 sf. An inviting entertainment room, laundry, workshops and storage areas are lower-level features. Off-street parking.
Portland's coveted West End neighborhood offers walkable access to lovely green spaces including the Western Promenade Park, acclaimed restaurants, merchant offerings, cultural, business and transportation amenities.
Zillow last checked: 8 hours ago
Listing updated: September 25, 2024 at 07:34pm
Listed by:
Town & Shore Real Estate 207-773-0262
Bought with:
Town & Shore Real Estate
Source: Maine Listings,MLS#: 1564504
Facts & features
Interior
Bedrooms & bathrooms
- Bedrooms: 4
- Bathrooms: 5
- Full bathrooms: 3
- 1/2 bathrooms: 2
Bedroom 1
- Level: Second
Bedroom 2
- Level: Second
Bedroom 3
- Level: Third
Bedroom 4
- Level: Third
Dining room
- Level: First
Family room
- Level: First
Kitchen
- Level: First
Living room
- Level: First
Heating
- Baseboard, Steam, Radiant, Radiator
Cooling
- None
Appliances
- Included: Cooktop, Dishwasher, Disposal, Dryer, Microwave, Refrigerator, Wall Oven, Washer
Features
- Bathtub, Shower, Storage, Walk-In Closet(s), Primary Bedroom w/Bath
- Flooring: Carpet, Concrete, Tile, Wood
- Doors: Storm Door(s)
- Windows: Storm Window(s)
- Basement: Bulkhead,Interior Entry,Full,Partial,Brick/Mortar
- Number of fireplaces: 3
Interior area
- Total structure area: 3,576
- Total interior livable area: 3,576 sqft
- Finished area above ground: 3,476
- Finished area below ground: 100
Property
Parking
- Parking features: Paved, 1 - 4 Spaces, Off Street
Features
- Levels: Multi/Split
- Patio & porch: Patio, Porch
Lot
- Size: 4,356 sqft
- Features: Historic District, City Lot, Near Golf Course, Near Public Beach, Near Shopping, Near Turnpike/Interstate, Neighborhood, Near Railroad, Level, Sidewalks, Landscaped
Details
- Additional structures: Shed(s)
- Parcel number: PTLDM061BG011001
- Zoning: R-6
- Other equipment: Cable
Construction
Type & style
- Home type: SingleFamily
- Architectural style: Other,Victorian
- Property subtype: Single Family Residence
Materials
- Masonry, Wood Frame, Brick
- Foundation: Stone, Brick/Mortar
- Roof: Membrane,Slate
Condition
- Year built: 1895
Utilities & green energy
- Electric: Circuit Breakers
- Sewer: Public Sewer
- Water: Public
Community & neighborhood
Security
- Security features: Security System, Air Radon Mitigation System
Location
- Region: Portland
Other
Other facts
- Road surface type: Paved
Price history
| Date | Event | Price |
|---|---|---|
| 8/29/2023 | Sold | $1,820,000+14.1%$509/sqft |
Source: | ||
| 7/18/2023 | Pending sale | $1,595,000$446/sqft |
Source: | ||
| 7/13/2023 | Listed for sale | $1,595,000+77.4%$446/sqft |
Source: | ||
| 12/3/2009 | Listing removed | $899,000$251/sqft |
Source: Legacy Properties Sotheby's International Realty #947398 Report a problem | ||
| 8/31/2009 | Listed for sale | $899,000$251/sqft |
Source: Legacy Properties Sotherby's International Realty #947398 Report a problem | ||
Public tax history
| Year | Property taxes | Tax assessment |
|---|---|---|
| 2024 | $16,103 | $1,117,500 |
| 2023 | $16,103 +5.9% | $1,117,500 |
| 2022 | $15,209 +19.4% | $1,117,500 +104.6% |
Find assessor info on the county website
Neighborhood: West End
Nearby schools
GreatSchools rating
- 3/10Howard C Reiche Community SchoolGrades: PK-5Distance: 0.2 mi
- 2/10King Middle SchoolGrades: 6-8Distance: 0.8 mi
- 4/10Portland High SchoolGrades: 9-12Distance: 1 mi

Get pre-qualified for a loan
At Zillow Home Loans, we can pre-qualify you in as little as 5 minutes with no impact to your credit score.An equal housing lender. NMLS #10287.
Sell for more on Zillow
Get a free Zillow Showcase℠ listing and you could sell for .
$1,890,000
2% more+ $37,800
With Zillow Showcase(estimated)
$1,927,800