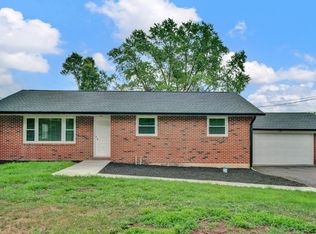
Closed
Street View
$475,000
326 Spring Garden Rd, Holland Twp., NJ 08848
3beds
2baths
--sqft
Single Family Residence
Built in 1959
0.46 Acres Lot
$481,600 Zestimate®
$--/sqft
$3,033 Estimated rent
Home value
$481,600
$433,000 - $535,000
$3,033/mo
Zestimate® history
Loading...
Owner options
Explore your selling options
What's special
Zillow last checked: December 30, 2025 at 11:15pm
Listing updated: August 14, 2025 at 04:50am
Listed by:
Michael Panicaro 908-782-8800,
Weichert Realtors
Bought with:
Susan Depalma
Coldwell Banker Realty
Source: GSMLS,MLS#: 3957358
Facts & features
Price history
| Date | Event | Price |
|---|---|---|
| 8/1/2025 | Sold | $475,000-4.8% |
Source: | ||
| 6/22/2025 | Pending sale | $499,000 |
Source: | ||
| 5/30/2025 | Price change | $499,000-5% |
Source: | ||
| 4/17/2025 | Listed for sale | $525,000+84.3% |
Source: | ||
| 7/13/2020 | Sold | $284,900 |
Source: | ||
Public tax history
| Year | Property taxes | Tax assessment |
|---|---|---|
| 2026 | $6,412 | $197,900 |
| 2025 | $6,412 +3.4% | $197,900 |
| 2024 | $6,200 +6% | $197,900 |
Find assessor info on the county website
Neighborhood: 08848
Nearby schools
GreatSchools rating
- 6/10Holland Twp Elementary SchoolGrades: PK-8Distance: 0.7 mi
- 8/10Delaware Valley Reg High SchoolGrades: 9-12Distance: 6.4 mi

Get pre-qualified for a loan
At Zillow Home Loans, we can pre-qualify you in as little as 5 minutes with no impact to your credit score.An equal housing lender. NMLS #10287.
Sell for more on Zillow
Get a free Zillow Showcase℠ listing and you could sell for .
$481,600
2% more+ $9,632
With Zillow Showcase(estimated)
$491,232