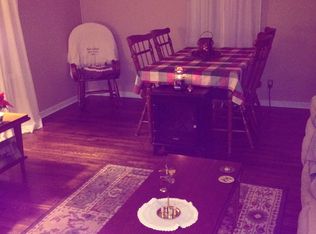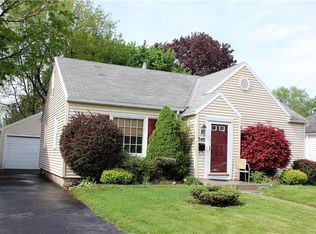Ready to move in! This home has been completely renovated! Large open living room, first floor master bedroom with double closets, refinished hardwood floors and newer wall-to-wall carpeting, newer replacement thermopane windows, new complete tear-off roof. Full basement with laundry hook up. Nothing to do, but move in!
This property is off market, which means it's not currently listed for sale or rent on Zillow. This may be different from what's available on other websites or public sources.

