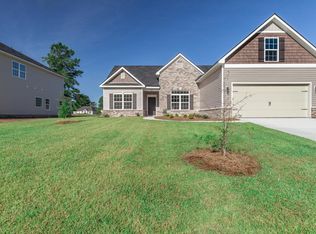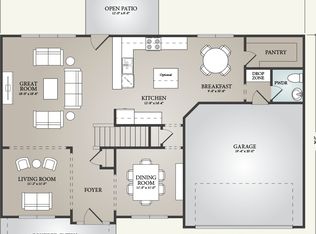Well maintained traditional home on the 6th hole in Lost Plantation. Open concept with foyer entry separated by the white columns of the formal dining room. Bright family room with fireplace and vaulted ceilings. The kitchen features oversized cabinetry, stainless steel appliances, granite countertops with bar area, breakfast area for your table and walk in pantry. Split bedroom plan with master suite offering a tray ceiling, two separate walk in closets, dual vanity, walk in shower and a separate soaking garden tub. The 4th bedroom/Bonus Room is located upstairs with walk in closet and private full bath. Enjoy your quiet time sitting in the enclosed screened porch overlooking the golf course or around the brick paver fire pit. Best of all, there is a shallow well in place for front and back irrigation system, as well as the drip lines. Family oriented community with amenities to accommodate all ages. Welcome to your new home!
This property is off market, which means it's not currently listed for sale or rent on Zillow. This may be different from what's available on other websites or public sources.

