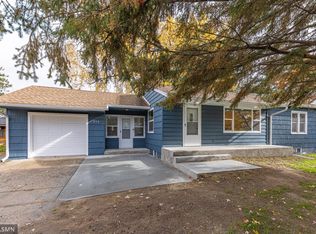Closed
$230,000
326 SW 1st Ave, Grand Rapids, MN 55744
4beds
2,318sqft
Single Family Residence
Built in 1950
10,018.8 Square Feet Lot
$252,300 Zestimate®
$99/sqft
$2,394 Estimated rent
Home value
$252,300
$237,000 - $267,000
$2,394/mo
Zestimate® history
Loading...
Owner options
Explore your selling options
What's special
Welcome to your new home! This charming 4-bedroom, 3 total bath house is ready for you to move in and make it your own. This spacious home boasts ample living space, with plenty of room for you and your loved ones to spread out and relax. The open and inviting living room features large windows that flood the space with natural light, while the cozy fireplace is perfect for chilly nights. The main floor also features two bedrooms and a full bath, providing a great space for everyone in the family. But that's not all - the basement offers even more living space, with the potential to be converted into a second living quarters. With its own entrance, this space could serve as a guest suite, a rental unit, or even a home office. In addition to all of its wonderful features, this home is situated on a large lot with plenty of outdoor space for playing and entertaining. The backyard is perfect for summer barbecues, while the front yard offers plenty of curb appeal.
Zillow last checked: 8 hours ago
Listing updated: June 03, 2024 at 07:22pm
Listed by:
Malcolm Wallaker 218-259-9837,
EDGE OF THE WILDERNESS REALTY
Bought with:
Malcolm Wallaker
EDGE OF THE WILDERNESS REALTY
Source: NorthstarMLS as distributed by MLS GRID,MLS#: 6355737
Facts & features
Interior
Bedrooms & bathrooms
- Bedrooms: 4
- Bathrooms: 3
- Full bathrooms: 1
- 3/4 bathrooms: 2
Bedroom 1
- Level: Upper
- Area: 350 Square Feet
- Dimensions: 10x35
Bedroom 2
- Level: Main
- Area: 144 Square Feet
- Dimensions: 12x12
Bedroom 3
- Level: Main
- Area: 108 Square Feet
- Dimensions: 9x12
Bedroom 4
- Level: Lower
- Area: 132 Square Feet
- Dimensions: 11x12
Family room
- Level: Lower
- Area: 432 Square Feet
- Dimensions: 18x24
Kitchen
- Level: Main
- Area: 180 Square Feet
- Dimensions: 9x20
Laundry
- Level: Lower
Living room
- Level: Main
- Area: 216 Square Feet
- Dimensions: 12x18
Heating
- Forced Air
Cooling
- Central Air
Features
- Basement: Full
- Number of fireplaces: 1
- Fireplace features: Gas
Interior area
- Total structure area: 2,318
- Total interior livable area: 2,318 sqft
- Finished area above ground: 1,382
- Finished area below ground: 936
Property
Parking
- Total spaces: 2
- Parking features: Detached
- Garage spaces: 2
Accessibility
- Accessibility features: None
Features
- Levels: One and One Half
- Stories: 1
- Fencing: Privacy
Lot
- Size: 10,018 sqft
- Dimensions: 75 x 136
- Features: Corner Lot
Details
- Foundation area: 1032
- Parcel number: 914106751
- Zoning description: Residential-Single Family
Construction
Type & style
- Home type: SingleFamily
- Property subtype: Single Family Residence
Materials
- Vinyl Siding
- Roof: Asphalt
Condition
- Age of Property: 74
- New construction: No
- Year built: 1950
Utilities & green energy
- Electric: 200+ Amp Service
- Gas: Natural Gas
- Sewer: City Sewer/Connected
- Water: City Water/Connected
Community & neighborhood
Location
- Region: Grand Rapids
- Subdivision: Town Of Grand Rapids Minn
HOA & financial
HOA
- Has HOA: No
Price history
| Date | Event | Price |
|---|---|---|
| 6/2/2023 | Sold | $230,000+4.6%$99/sqft |
Source: | ||
| 6/2/2023 | Pending sale | $219,900$95/sqft |
Source: | ||
| 4/17/2023 | Listed for sale | $219,900+29.4%$95/sqft |
Source: | ||
| 6/26/2020 | Sold | $169,900+0.2%$73/sqft |
Source: | ||
| 5/22/2020 | Pending sale | $169,500$73/sqft |
Source: COLDWELL BANKER NORTHWOODS #5347148 | ||
Public tax history
| Year | Property taxes | Tax assessment |
|---|---|---|
| 2024 | $2,149 +6.4% | $203,932 +25% |
| 2023 | $2,019 +18.1% | $163,102 |
| 2022 | $1,709 +5.4% | -- |
Find assessor info on the county website
Neighborhood: 55744
Nearby schools
GreatSchools rating
- 7/10West Rapids ElementaryGrades: K-5Distance: 1.7 mi
- 5/10Robert J. Elkington Middle SchoolGrades: 6-8Distance: 1.3 mi
- 7/10Grand Rapids Senior High SchoolGrades: 9-12Distance: 1.5 mi

Get pre-qualified for a loan
At Zillow Home Loans, we can pre-qualify you in as little as 5 minutes with no impact to your credit score.An equal housing lender. NMLS #10287.
