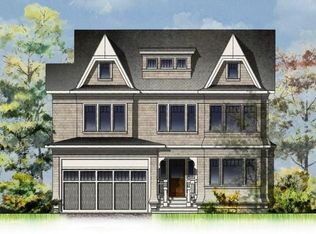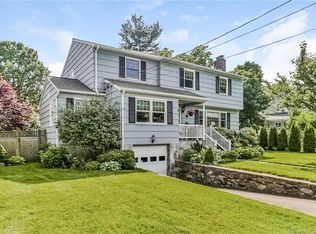This stunning home is nestled in one of Fairfield's most coveted neighborhoods "Beach Area". This expanded Cape style home has many period details through-out. New Paver walk way and expanded parking area w/pavers . This lovingly updated home is ready for you! As you enter the foyer you are graced with an over sized living room and sitting room with wood burning fireplace and custom bookshelves. The large updated kitchen with stainless steel appliances and granite counter tops- breakfast bar is open to the large family room with adjacent dining area w/ window seat and french door to the deck and private fenced in yard. The main level has a mud room , laundry and powder room . Master en-suite is spacious and with a luxurious bathroom.The large upstairs bedrooms have built-ins , a built in desk and spacious closets. Hall bathroom has been updated and has new skylight. Newer roof, Navien water system, generator hook up , additional upgrades in the public addendum.. The lovely level yard has a new paver patio with fire-pit great to use year-round and has mature trees and landscaping. One car attached garage with adjacent parking spaces . Great neighborhood for walking to the beach, shopping and restaurants! Minutes to Metro North station.
This property is off market, which means it's not currently listed for sale or rent on Zillow. This may be different from what's available on other websites or public sources.

