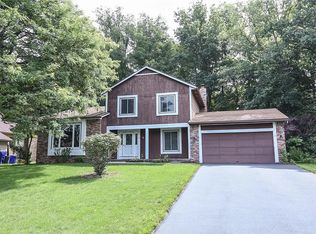Closed
$260,000
326 Rye Rd, Rochester, NY 14626
4beds
1,641sqft
Single Family Residence
Built in 1947
0.53 Acres Lot
$271,200 Zestimate®
$158/sqft
$2,401 Estimated rent
Home value
$271,200
$255,000 - $287,000
$2,401/mo
Zestimate® history
Loading...
Owner options
Explore your selling options
What's special
LOCATION, LOCATION, LOCATION! Just minutes from town parks, Unity Hospital, Ridge Rd Shopping, 390, and more! Charming center-entrance colonial with 1,600+ sq ft, 4 generous sized bedrooms, full bathroom on 2nd floor, and a convenient 1st floor powder room. Original hardwood floors in great shape, convenient rear mudroom breezeway with access to the 2-car attached garage with rear storage/workshop, updated eat-in kitchen with LARGE walk-in pantry, and light-filled formal dining room. HUGE living room with built-ins and gas fireplace, lots of basement storage space. New hot water tank 2016, newer fence around backyard, vinyl replacement windows, many new light fixtures throughout, and much more! All you have to do is move in! Delayed negotiations begin Tuesday 3/18 at noon. Washer dryer stove and refrigerator are included. Potential 1st floor bedroom, Den/office currently does not have a closet.
Zillow last checked: 8 hours ago
Listing updated: May 30, 2025 at 09:05am
Listed by:
Patrick J. Hastings patrickhastings@howardhanna.com,
Howard Hanna
Bought with:
Michael R DiMino, 10401258742
RE/MAX Plus
Source: NYSAMLSs,MLS#: R1591942 Originating MLS: Rochester
Originating MLS: Rochester
Facts & features
Interior
Bedrooms & bathrooms
- Bedrooms: 4
- Bathrooms: 2
- Full bathrooms: 1
- 1/2 bathrooms: 1
- Main level bathrooms: 1
Heating
- Gas, Forced Air
Appliances
- Included: Dryer, Dishwasher, Free-Standing Range, Gas Water Heater, Oven, Refrigerator, Washer
- Laundry: In Basement
Features
- Entrance Foyer, Eat-in Kitchen, Separate/Formal Living Room, Galley Kitchen
- Flooring: Hardwood, Varies
- Basement: Full,Sump Pump
- Number of fireplaces: 1
Interior area
- Total structure area: 1,641
- Total interior livable area: 1,641 sqft
Property
Parking
- Total spaces: 2
- Parking features: Attached, Garage, Garage Door Opener
- Attached garage spaces: 2
Features
- Levels: Two
- Stories: 2
- Exterior features: Blacktop Driveway, Fully Fenced
- Fencing: Full
Lot
- Size: 0.53 Acres
- Dimensions: 114 x 200
- Features: Rectangular, Rectangular Lot, Residential Lot
Details
- Additional structures: Shed(s), Storage
- Parcel number: 2628000890700001030000
- Special conditions: Standard
Construction
Type & style
- Home type: SingleFamily
- Architectural style: Colonial
- Property subtype: Single Family Residence
Materials
- Vinyl Siding, Copper Plumbing
- Foundation: Block
- Roof: Architectural,Shingle
Condition
- Resale
- Year built: 1947
Utilities & green energy
- Sewer: Connected
- Water: Connected, Public
- Utilities for property: Cable Available, High Speed Internet Available, Sewer Connected, Water Connected
Community & neighborhood
Location
- Region: Rochester
- Subdivision: Harry D Haights Sub
Other
Other facts
- Listing terms: Cash,Conventional,FHA,VA Loan
Price history
| Date | Event | Price |
|---|---|---|
| 5/30/2025 | Sold | $260,000+4%$158/sqft |
Source: | ||
| 3/24/2025 | Pending sale | $249,900$152/sqft |
Source: | ||
| 3/13/2025 | Listed for sale | $249,900+71.8%$152/sqft |
Source: | ||
| 5/30/2019 | Sold | $145,500+0.4%$89/sqft |
Source: | ||
| 5/27/2019 | Pending sale | $144,900$88/sqft |
Source: Keller Williams Realty Greater Rochester West #R1176389 Report a problem | ||
Public tax history
| Year | Property taxes | Tax assessment |
|---|---|---|
| 2024 | -- | $136,800 |
| 2023 | -- | $136,800 -3.7% |
| 2022 | -- | $142,000 |
Find assessor info on the county website
Neighborhood: 14626
Nearby schools
GreatSchools rating
- NAHolmes Road Elementary SchoolGrades: K-2Distance: 0.2 mi
- 3/10Olympia High SchoolGrades: 6-12Distance: 1.7 mi
- 5/10Buckman Heights Elementary SchoolGrades: 3-5Distance: 1.5 mi
Schools provided by the listing agent
- District: Greece
Source: NYSAMLSs. This data may not be complete. We recommend contacting the local school district to confirm school assignments for this home.
