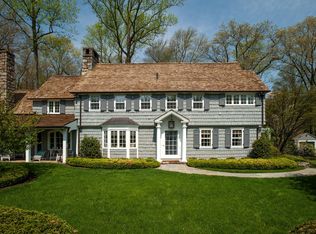Grand Georgian Colonial set on four manicured acres, provides the ideal retreat minutes to downtown Greenwich. Easy living flows from the formal spaces, gourmet kitchen and private office to the large stone patio and gorgeous grounds with a 120-year-old grand Copper Beech tree as an exquisite backdrop against the outdoor kitchen and heated pool. The upper level features a master suite with balcony, sitting area, private office, fireplace, and spa-like bathroom as well as a pub-inspired parlor. Four bedrooms and a sunlit third floor playroom, for kids and adults alike, complete these upper levels. First floor amenities include a staff bedroom suite, pool bath, mud room and 4-car garage. The lower level offers an entertaining bar, movie theatre room, gym and sauna. Possible tennis court.
This property is off market, which means it's not currently listed for sale or rent on Zillow. This may be different from what's available on other websites or public sources.
