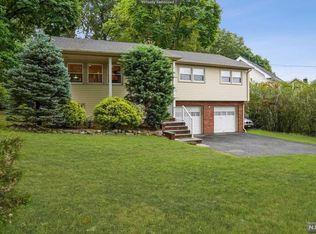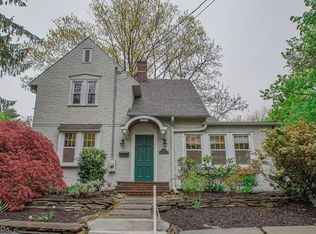THIS IS A GRAND HOME. IT WAS BUILT TO BE SPECTACULAR, WITH ENORMOUS ROOM SIZES,WINDOWS AND CLOSETS, HIGH COFFERED CEILINGS AND BEAUTIFUL WOODWORK THROUGHOUT. FROM THE OVERSIZED ENCLOSED PORCH, TO THE BANQUET SIZED DINING ROOM, THIS HOME IS PERFECT FOR ENTERTAINING. THE THIRD FOOR IS READY FOR SHEET ROCK AND FIXTURES TO MAKE A DROP DEAD GORGEOUS MASTER SUITE (PLUMBING IN). THE WALK OUT BASEMENT BOASTS AN ENTIRE GLASS WALL LEADING TO A STONE WALL ENCLOSED PATIO (COMPLETE WITH BUILT IN FIRE PLACE/GRILL). NEW TWO CAR GARAGE ON HAMILTON. NEWER ROOF, WATER HEATER, A/C, APPLIANCES, BATHS AND KITCHEN. Neighborhood Description This home overlooks down town Glen Rock. You can see the library, Central School and Main St. from the upstairs windows. Transit to NYC is across the street and down a block (trains for downtown, bus for midtown). Middle School and High School are at the end of the side street (Hamilton). Have a Fourth of July Party and enjoy the parade from the porch, as this home is on the parade route.
This property is off market, which means it's not currently listed for sale or rent on Zillow. This may be different from what's available on other websites or public sources.

