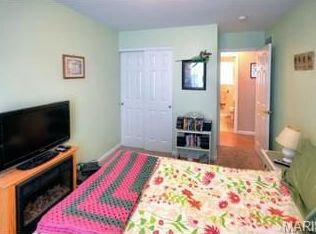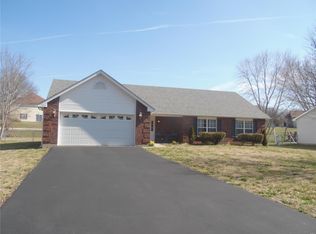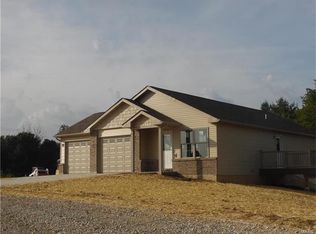Closed
Listing Provided by:
Michael T Soriano 314-414-6000,
MORE, REALTORS
Bought with: Full Spectrum Realty, LLC
Price Unknown
326 Rock Bridge Rd, Villa Ridge, MO 63089
3beds
1,040sqft
Single Family Residence
Built in 2001
0.28 Acres Lot
$247,500 Zestimate®
$--/sqft
$1,545 Estimated rent
Home value
$247,500
$235,000 - $260,000
$1,545/mo
Zestimate® history
Loading...
Owner options
Explore your selling options
What's special
Gorgeous 3-bedroom, 2 full bath home with custom Andersen windows and solid wooden doors throughout. As you enter your new home, take note of the beautiful hardwood flooring lining the living room and hallway, and a custom wood accent wall leading you into the kitchen, complete with stainless steel appliances, newer countertops and tile flooring. Each bedroom has newer carpets with two tier storage shelving in the closets. Both bathrooms have been recently remodeled, which complement the home very nicely. The partially finished basement has the potential for a bonus room addition, only needing your imagination and ingenuity. Entertain guests in your large, level, and fenced-in backyard, coupled with a large concrete patio with an outdoor fire pit. This home has been very well cared for and is ready for a new owner. Located near Interstate 44 and all of the amenities Washington, Missouri has to offer.
Zillow last checked: 8 hours ago
Listing updated: April 28, 2025 at 04:29pm
Listing Provided by:
Michael T Soriano 314-414-6000,
MORE, REALTORS
Bought with:
Shayla A Goddard, 2020038885
Full Spectrum Realty, LLC
Source: MARIS,MLS#: 24018149 Originating MLS: Southern Gateway Association of REALTORS
Originating MLS: Southern Gateway Association of REALTORS
Facts & features
Interior
Bedrooms & bathrooms
- Bedrooms: 3
- Bathrooms: 2
- Full bathrooms: 2
- Main level bathrooms: 1
- Main level bedrooms: 3
Primary bedroom
- Features: Floor Covering: Carpeting, Wall Covering: None
- Level: Main
- Area: 156
- Dimensions: 13x12
Bedroom
- Features: Floor Covering: Carpeting, Wall Covering: None
- Level: Main
- Area: 108
- Dimensions: 12x9
Bedroom
- Features: Floor Covering: Carpeting, Wall Covering: None
- Level: Main
- Area: 90
- Dimensions: 10x9
Family room
- Features: Floor Covering: Wood, Wall Covering: None
- Level: Lower
- Area: 264
- Dimensions: 22x12
Kitchen
- Features: Floor Covering: Ceramic Tile, Wall Covering: None
- Level: Main
- Area: 144
- Dimensions: 12x12
Living room
- Features: Floor Covering: Wood, Wall Covering: Some
- Level: Main
- Area: 216
- Dimensions: 18x12
Heating
- Electric, Forced Air
Cooling
- Central Air, Electric
Appliances
- Included: Dishwasher, Disposal, Microwave, Range Hood, Electric Range, Electric Oven, Refrigerator, Stainless Steel Appliance(s), Water Softener, Electric Water Heater
Features
- Kitchen/Dining Room Combo, Cathedral Ceiling(s), Center Hall Floorplan, Custom Cabinetry, Eat-in Kitchen, Coffered Ceiling(s), Walk-In Closet(s)
- Flooring: Carpet
- Doors: Panel Door(s), Storm Door(s)
- Windows: Insulated Windows, Tilt-In Windows
- Basement: Sump Pump
- Has fireplace: No
Interior area
- Total structure area: 1,040
- Total interior livable area: 1,040 sqft
- Finished area above ground: 1,040
Property
Parking
- Total spaces: 2
- Parking features: Attached, Garage
- Attached garage spaces: 2
Features
- Levels: One
- Patio & porch: Deck, Patio
Lot
- Size: 0.28 Acres
- Dimensions: 150 x 80 x 151 x 81
- Features: Level
Details
- Parcel number: 1852201005072000
- Special conditions: Standard
Construction
Type & style
- Home type: SingleFamily
- Architectural style: Ranch,Traditional
- Property subtype: Single Family Residence
Materials
- Stone Veneer, Brick Veneer, Frame
Condition
- Year built: 2001
Utilities & green energy
- Sewer: Public Sewer
- Water: Public
Community & neighborhood
Security
- Security features: Smoke Detector(s)
Location
- Region: Villa Ridge
- Subdivision: Villa Ridge Estates
Other
Other facts
- Listing terms: Cash,Conventional,FHA,Other,VA Loan
- Ownership: Private
- Road surface type: Asphalt
Price history
| Date | Event | Price |
|---|---|---|
| 5/3/2024 | Sold | -- |
Source: | ||
| 4/8/2024 | Pending sale | $235,000$226/sqft |
Source: | ||
| 4/4/2024 | Listed for sale | $235,000+70.3%$226/sqft |
Source: | ||
| 12/30/2009 | Sold | -- |
Source: Agent Provided Report a problem | ||
| 10/19/2009 | Listed for sale | $138,000$133/sqft |
Source: Cronin Real Estate #90036662 Report a problem | ||
Public tax history
| Year | Property taxes | Tax assessment |
|---|---|---|
| 2024 | $1,907 +4.7% | $25,652 |
| 2023 | $1,821 +7.2% | $25,652 -2.3% |
| 2022 | $1,699 -0.8% | $26,256 |
Find assessor info on the county website
Neighborhood: 63089
Nearby schools
GreatSchools rating
- 4/10Coleman Elementary SchoolGrades: K-4Distance: 2.7 mi
- 6/10Riverbend SchoolGrades: 7-8Distance: 6.8 mi
- 3/10Pacific High SchoolGrades: 9-12Distance: 6.3 mi
Schools provided by the listing agent
- Elementary: Coleman Elem.
- Middle: Meramec Valley\riverbend
- High: Pacific High
Source: MARIS. This data may not be complete. We recommend contacting the local school district to confirm school assignments for this home.
Get a cash offer in 3 minutes
Find out how much your home could sell for in as little as 3 minutes with a no-obligation cash offer.
Estimated market value$247,500
Get a cash offer in 3 minutes
Find out how much your home could sell for in as little as 3 minutes with a no-obligation cash offer.
Estimated market value
$247,500


