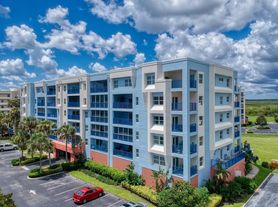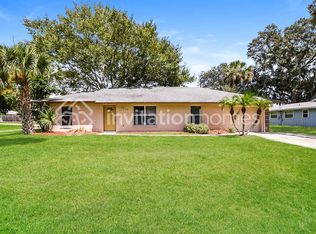Introducing the Jasmine townhome, featuring 1,373 sq ft, three bedrooms, two and a half baths, and a one-car garage also with a long driveway where you can park two additional vehicles! As you enter the home, you'll be greeted by a light and bright, open great room and kitchen with a generous island, ideal for entertaining. Upstairs, discover two bedrooms, a full bath, and a spacious master suite with a walk-in closet and double vanity bathroom. Enjoy the convenience of upstairs laundry and ample storage options, including under stair storage, a large pantry, linen closet, and bedroom closets. Access the dog park just down the way. You also have access to the dock which overlooks and spills out into the beautiful and scenic Indian River! Inquire today! Washer, dryer, refrigerator, range, oven, microwave & dishwasher included! All lawncare and outdoor maintenance is provided and paid for by the landlord. Worry free, move in ready to go!
Townhouse for rent
$1,950/mo
326 River Front Way, Edgewater, FL 32141
3beds
1,373sqft
Price may not include required fees and charges.
Townhouse
Available now
Cats, dogs OK
Central air, ceiling fan
In unit laundry
1 Garage space parking
Central
What's special
Generous islandLarge pantryBedroom closetsSpacious master suiteUnder stair storageAmple storage optionsUpstairs laundry
- 14 days |
- -- |
- -- |
Travel times
Looking to buy when your lease ends?
With a 6% savings match, a first-time homebuyer savings account is designed to help you reach your down payment goals faster.
Offer exclusive to Foyer+; Terms apply. Details on landing page.
Facts & features
Interior
Bedrooms & bathrooms
- Bedrooms: 3
- Bathrooms: 3
- Full bathrooms: 2
- 1/2 bathrooms: 1
Heating
- Central
Cooling
- Central Air, Ceiling Fan
Appliances
- Included: Dishwasher, Disposal, Dryer, Microwave, Oven, Range, Refrigerator, Washer
- Laundry: In Unit
Features
- Ceiling Fan(s), Open Floorplan, Pantry, View, Walk In Closet
Interior area
- Total interior livable area: 1,373 sqft
Property
Parking
- Total spaces: 1
- Parking features: Garage, Covered
- Has garage: Yes
- Details: Contact manager
Features
- Stories: 2
- Exterior features: Association Fees included in rent, Ceiling Fan(s), Common Area Maintenance included in rent, Dock, Electric Water Heater, Exterior Maintenance included in rent, Garage, Garbage included in rent, Grounds Care included in rent, HVAC Maintenance included in rent, Heating system: Central, In Unit, Insurance included in rent, Management included in rent, Open Floorplan, Pantry, Pest Control included in rent, Pet Park, Rear Porch, Repairs included in rent, Roof Maintenance included in rent, Sewage included in rent, Taxes included in rent, Walk In Closet
- Has view: Yes
- View description: City View
Details
- Parcel number: 853819001250
Construction
Type & style
- Home type: Townhouse
- Property subtype: Townhouse
Condition
- Year built: 2024
Utilities & green energy
- Utilities for property: Garbage, Sewage
Building
Management
- Pets allowed: Yes
Community & HOA
Location
- Region: Edgewater
Financial & listing details
- Lease term: 12 Months
Price history
| Date | Event | Price |
|---|---|---|
| 10/11/2025 | Listed for rent | $1,950$1/sqft |
Source: DBAMLS #1218765 | ||
| 1/30/2025 | Sold | $250,000$182/sqft |
Source: | ||
| 1/14/2025 | Pending sale | $250,000$182/sqft |
Source: | ||
| 1/2/2025 | Price change | $250,000-3.8%$182/sqft |
Source: | ||
| 11/22/2024 | Price change | $260,000+0.4%$189/sqft |
Source: | ||

