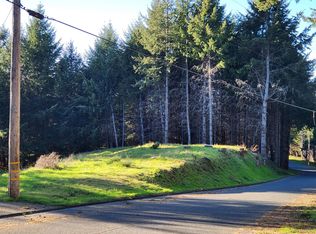Tri-level custom built home with two en-suite Master bedrooms. Downstairs Master featuring walk in closet, private deck with view. Upstairs Master bathroom has an over-sized jacuzzi bathtub with jets. Designer kitchen finishes include; granite counters with custom back splash, Cherry cabinets, under-cabinet lighting, gorgeous pendant light fixtures, quality appliances, Oak floors. Also featuring three decks, three gas fireplaces, five legal parking spaces, Milguard windows, Hardy Plank siding. Full hip exposed ceiling in kitchen and family room. This home is in excellent condition and built to last. Information was obtained from the seller, and the county assessor's office.
This property is off market, which means it's not currently listed for sale or rent on Zillow. This may be different from what's available on other websites or public sources.

