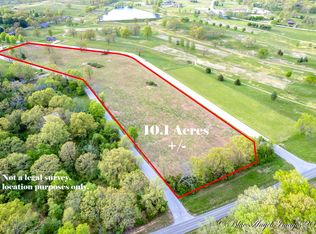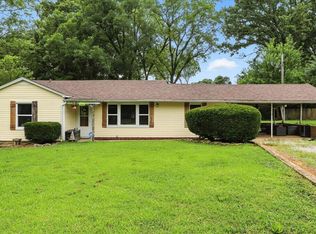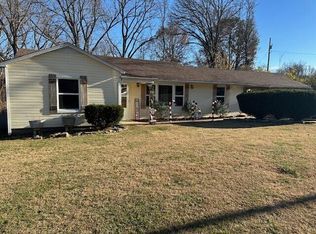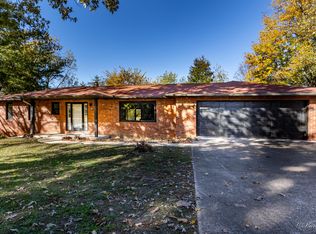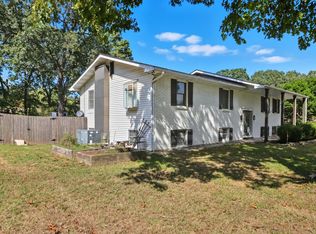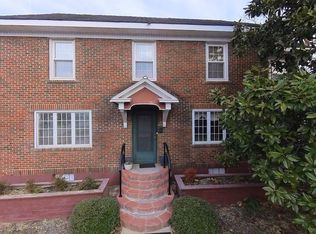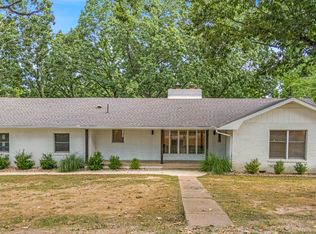Location, Location, Location and Rare Find, can both be used to describe this incredible, completely remodeled home adjacent to the North Terra golf course. This home has had every major component replaced including HVAC and Roof. Featuring four bedrooms (could have five) with a large study and sunroom, two full baths, large open living and kitchen combination and a second kitchen serving the lower level. This home sets on 1 acre providing the ultimate country setting across from the golf course. Don't miss your opportunity!This listing is also available with 9.28 acres. MLS #60250164
Active
Price cut: $29.1K (11/12)
$369,900
326 Rader Drive, West Plains, MO 65775
4beds
4,075sqft
Est.:
Single Family Residence
Built in 1965
1 Acres Lot
$-- Zestimate®
$91/sqft
$-- HOA
What's special
- 588 days |
- 148 |
- 11 |
Zillow last checked: 8 hours ago
Listing updated: November 12, 2025 at 02:01pm
Listed by:
Shaun Duggins Group 417-293-6749,
Westgate Realty Inc
Source: SOMOMLS,MLS#: 60268297
Tour with a local agent
Facts & features
Interior
Bedrooms & bathrooms
- Bedrooms: 4
- Bathrooms: 2
- Full bathrooms: 2
Rooms
- Room types: Bedroom, Kitchen- 2nd, Sun Room, Bonus Room, Living Areas (2), Family Room, Master Bedroom
Heating
- Forced Air, Mini-Splits, Central, Electric
Cooling
- Central Air
Appliances
- Included: Dishwasher, Free-Standing Electric Oven, Microwave, Refrigerator, Disposal
- Laundry: In Basement, W/D Hookup
Features
- High Speed Internet, Internet - Cable
- Flooring: Laminate
- Basement: Finished,Partial
- Attic: Access Only:No Stairs
- Has fireplace: Yes
- Fireplace features: Great Room, Basement, Stone
Interior area
- Total structure area: 4,651
- Total interior livable area: 4,075 sqft
- Finished area above ground: 2,515
- Finished area below ground: 1,560
Property
Parking
- Total spaces: 2
- Parking features: Garage Faces Front
- Garage spaces: 2
Features
- Levels: One
- Stories: 1
- Patio & porch: Deck, Front Porch
- Has view: Yes
- View description: Golf Course
Lot
- Size: 1 Acres
- Features: Mature Trees, On Golf Course
Details
- Parcel number: 155.016000000023.01000
Construction
Type & style
- Home type: SingleFamily
- Architectural style: Split Level
- Property subtype: Single Family Residence
Materials
- Brick, Vinyl Siding
- Foundation: Poured Concrete
- Roof: Composition
Condition
- Year built: 1965
Utilities & green energy
- Sewer: Public Sewer
- Water: Public
Community & HOA
Community
- Subdivision: N/A
Location
- Region: West Plains
Financial & listing details
- Price per square foot: $91/sqft
- Tax assessed value: $201,240
- Annual tax amount: $1,839
- Date on market: 5/14/2024
- Listing terms: Cash,VA Loan,USDA/RD,FHA,Conventional
- Road surface type: Asphalt, Gravel
Estimated market value
Not available
Estimated sales range
Not available
$1,884/mo
Price history
Price history
| Date | Event | Price |
|---|---|---|
| 11/12/2025 | Price change | $369,900-7.3%$91/sqft |
Source: | ||
| 11/7/2025 | Listed for sale | $399,000$98/sqft |
Source: | ||
| 10/7/2025 | Pending sale | $399,000$98/sqft |
Source: | ||
| 7/29/2024 | Price change | $399,000-3.9%$98/sqft |
Source: | ||
| 5/14/2024 | Listed for sale | $415,000$102/sqft |
Source: | ||
Public tax history
Public tax history
| Year | Property taxes | Tax assessment |
|---|---|---|
| 2024 | $1,765 +1% | $38,060 +0.4% |
| 2023 | $1,748 +5.6% | $37,910 +5.5% |
| 2022 | $1,655 +0.4% | $35,940 |
Find assessor info on the county website
BuyAbility℠ payment
Est. payment
$2,113/mo
Principal & interest
$1814
Property taxes
$170
Home insurance
$129
Climate risks
Neighborhood: 65775
Nearby schools
GreatSchools rating
- 5/10West Plains Elementary SchoolGrades: PK-4Distance: 0.7 mi
- 4/10West Plains Middle SchoolGrades: 5-8Distance: 1 mi
- 6/10West Plains Sr. High SchoolGrades: 9-12Distance: 1.1 mi
Schools provided by the listing agent
- Elementary: West Plains
- Middle: West Plains
- High: West Plains
Source: SOMOMLS. This data may not be complete. We recommend contacting the local school district to confirm school assignments for this home.
- Loading
- Loading
