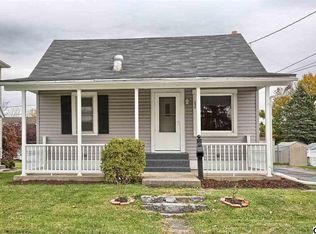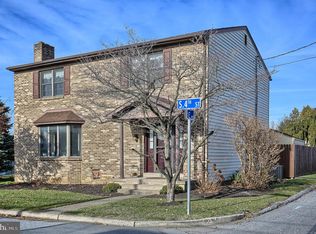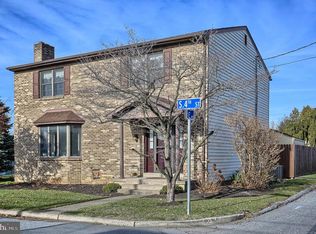Pride of ownership shows in this well maintained split level home located in the East End community of Steelton. Hardwood floors on the main level and upper level in good condition. Foyer/entry with ceramic tile floors lead into the ground/lower level family room. Screened porch located off this family room. In-home beauty salon could be converted to additional living space or back into a garage. Main level family room with wall-to-wall carpeting, beamed wood ceiling and a free standing gas fireplace. Basement covered with carpeting and a waterproof system with sump pump and battery back-up in event of power failure. Two electric circuit panel boxes, 1 for the home and the other for the beauty shop. Floored attic accessible by pull down stairs from hallway. This home is in very good condition awaiting a buyer.
This property is off market, which means it's not currently listed for sale or rent on Zillow. This may be different from what's available on other websites or public sources.



