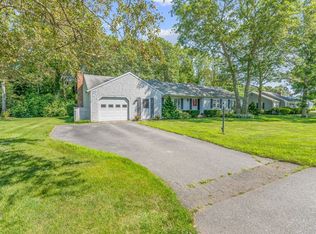Sold for $640,000
$640,000
326 Prince Hinckley Road, Centerville, MA 02632
3beds
1,940sqft
Single Family Residence
Built in 1984
0.35 Acres Lot
$664,400 Zestimate®
$330/sqft
$3,784 Estimated rent
Home value
$664,400
$598,000 - $737,000
$3,784/mo
Zestimate® history
Loading...
Owner options
Explore your selling options
What's special
Centerville Charmer! Move right in to this beautiful Ranch-style home. Granite Kitchen with Breakfast Bar and Dining Area opens to Living Area with Gas Fireplace, 2nd Living Room with Dining Area, Master Suite with private Full Bath, and 2 additional Bedrooms with updated Full Bathroom. Step down from the Kitchen to the 3-Season Sunroom. 1st Floor Laundry. Nicely finished Family Room in the lower level with Bar area, separate Den, and another Full Bath! Large, private, fully Fenced Backyard with nice Shed, and Outdoor Shower. Beautiful Gardens. 9-zone Irrigation. Roof in 2005, Boiler 1984. Well maintained home, lots of room, great location!
Zillow last checked: 8 hours ago
Listing updated: September 06, 2024 at 08:27pm
Listed by:
Chuck Tuttle 508-367-8800,
William Raveis Real Estate & Home Services
Bought with:
Kayla L Hilts, 9537939
Today Real Estate
Source: CCIMLS,MLS#: 22403131
Facts & features
Interior
Bedrooms & bathrooms
- Bedrooms: 3
- Bathrooms: 3
- Full bathrooms: 3
- Main level bathrooms: 2
Primary bedroom
- Description: Flooring: Wood
- Features: Ceiling Fan(s)
- Level: First
Bedroom 2
- Description: Flooring: Carpet
- Features: Bedroom 2, Closet
- Level: First
Bedroom 3
- Description: Flooring: Carpet
- Features: Bedroom 3, Closet
- Level: First
Primary bathroom
- Features: Private Full Bath
Dining room
- Features: Dining Room
- Level: First
Kitchen
- Description: Countertop(s): Granite,Flooring: Wood,Stove(s): Electric
- Features: Breakfast Bar
- Level: First
Living room
- Description: Fireplace(s): Gas,Flooring: Wood
- Level: First
Heating
- Hot Water
Cooling
- None
Appliances
- Included: Dishwasher, Washer, Gas Water Heater
- Laundry: Laundry Room, First Floor
Features
- Recessed Lighting, HU Cable TV
- Flooring: Wood, Carpet, Tile
- Basement: Bulkhead Access,Interior Entry,Full,Finished
- Number of fireplaces: 1
- Fireplace features: Gas
Interior area
- Total structure area: 1,940
- Total interior livable area: 1,940 sqft
Property
Parking
- Total spaces: 1
- Parking features: Garage - Attached, Open
- Attached garage spaces: 1
- Has uncovered spaces: Yes
Features
- Stories: 1
- Exterior features: Outdoor Shower, Underground Sprinkler
Lot
- Size: 0.35 Acres
- Features: Cleared, Level, North of Route 28
Details
- Parcel number: 171171
- Zoning: RC
- Special conditions: None
Construction
Type & style
- Home type: SingleFamily
- Property subtype: Single Family Residence
Materials
- Clapboard
- Foundation: Poured
- Roof: Asphalt, Pitched
Condition
- Updated/Remodeled, Actual
- New construction: No
- Year built: 1984
- Major remodel year: 2005
Utilities & green energy
- Sewer: Septic Tank
Community & neighborhood
Location
- Region: Centerville
- Subdivision: Centerville Highland
Other
Other facts
- Listing terms: FHA
- Road surface type: Paved
Price history
| Date | Event | Price |
|---|---|---|
| 8/30/2024 | Sold | $640,000+2.4%$330/sqft |
Source: | ||
| 7/23/2024 | Pending sale | $624,900$322/sqft |
Source: | ||
| 7/20/2024 | Listed for sale | $624,900$322/sqft |
Source: | ||
| 7/6/2024 | Pending sale | $624,900$322/sqft |
Source: | ||
| 7/5/2024 | Listed for sale | $624,900+147%$322/sqft |
Source: | ||
Public tax history
| Year | Property taxes | Tax assessment |
|---|---|---|
| 2025 | $5,230 +4.3% | $646,500 +0.7% |
| 2024 | $5,012 +7.3% | $641,700 +14.6% |
| 2023 | $4,669 +3.9% | $559,800 +20.1% |
Find assessor info on the county website
Neighborhood: Centerville
Nearby schools
GreatSchools rating
- 8/10West Villages Elementary SchoolGrades: K-3Distance: 1.1 mi
- 4/10Barnstable Intermediate SchoolGrades: 6-7Distance: 2.4 mi
- 3/10Barnstable High SchoolGrades: 8-12Distance: 2.5 mi
Schools provided by the listing agent
- District: Barnstable
Source: CCIMLS. This data may not be complete. We recommend contacting the local school district to confirm school assignments for this home.
Get a cash offer in 3 minutes
Find out how much your home could sell for in as little as 3 minutes with a no-obligation cash offer.
Estimated market value$664,400
Get a cash offer in 3 minutes
Find out how much your home could sell for in as little as 3 minutes with a no-obligation cash offer.
Estimated market value
$664,400

