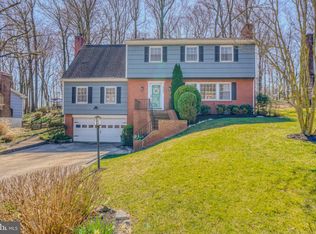Sold for $625,000
$625,000
326 Presway Rd, Lutherville Timonium, MD 21093
4beds
2,740sqft
Single Family Residence
Built in 1967
0.47 Acres Lot
$691,000 Zestimate®
$228/sqft
$3,141 Estimated rent
Home value
$691,000
$656,000 - $726,000
$3,141/mo
Zestimate® history
Loading...
Owner options
Explore your selling options
What's special
A WONDERFUL VALLEY WOOD RANCH STYLE HOME IMPECCABLY MAINTAINED ON ALMOST A HALF ACRE BACKING TO A WOODED AREA! ALL FOUR BEDROOMS ON THE MAIN LEVEL. UPDATED BATHROOMS, BEAUTIFUL HARDWOOD FLOORS, TWO COZY BRICK WALLED FIREPLACES - ONE OF WHICH IS GAS & ONE IS WOOD BURNING! CHECK OUT THE VIEW FROM THE BREAKFAST ROOM AS YOU CAN ENTER THE 15X13 SCREEN PORCH FROM THE BREAKFAST ROOM OR THE DINING ROOM. GET READY TO SIP YOUR COFFEE OUT ON THIS SCREEN PORCH AND WATCH THE DEER HANGING OUT! GREAT KITCHEN WITH AN ABUNDANCE OF CABINETS PLUS A GOOD SIZE ISLAND, STAINLESS STEEL APPLIANCES AND OPEN TO THE BREAKFAST ROOM! THE LOWER LEVEL IS BEAUTIFULLY FINISHED WITH BUILT INS, A 'COOL' UNIQUE BAR ROOM THAT IS OPEN TO THE FAMILY ROOM! A CUTE UPDATED HALF BATH AND A MUDROOM WHERE BOOTS & COATS CAN HANG COMING IN FROM THE TWO CAR OVERSIZED MULTI -FUNCTIONAL GARAGE!!! THERE ARE TWO SMALL AREAS/ROOMS IN FRONT OF THE GARAGE; ONE IS A WORKSHOP & ONE HOUSES YOUR OUTDOOR SUMMERY DECOR IN THE WINTER OR BAD WEATHER & A WALK OUT FROM THE FAMILY ROOM TO A BRICK PATIO! OWNERS HAVE A NEW HVAC UNIT, AND HAVE NUMEROUS UPDATED AMENITIES SUCH AS GUTTER GUARDS, ROOF, CUTE SHED, CARPET, DRIVEWAY, TRACK LIGHTING, APPLIANCES, EXTERIOR LIGHTING, NEWER WASHER, INVISIBLE FENCE, NEW GARAGE DOOR OPENER WITH BATTERY BACK UP & MORE! THE LAUNDRY/STORAGE ROOM HAS SO MUCH STORAGE ROOM PLUS CLEAN AS A WHISTLE AS THEY SAY! THIS IS TRULY A PLACE TO CALL HOME! THERE IS A VOLUNTARY COMMUNITY ASSOCIATION $30/YEAR
Zillow last checked: 8 hours ago
Listing updated: April 24, 2023 at 08:55am
Listed by:
Aphy Liebno 410-409-8041,
Long & Foster Real Estate, Inc.
Bought with:
Jennifer Pollock Gibbs, 649610
Cummings & Co. Realtors
Source: Bright MLS,MLS#: MDBC2060250
Facts & features
Interior
Bedrooms & bathrooms
- Bedrooms: 4
- Bathrooms: 3
- Full bathrooms: 2
- 1/2 bathrooms: 1
- Main level bathrooms: 2
- Main level bedrooms: 4
Basement
- Area: 1680
Heating
- Forced Air, Natural Gas
Cooling
- Central Air, Ceiling Fan(s), Electric
Appliances
- Included: Dishwasher, Disposal, Dryer, Oven/Range - Gas, Range Hood, Refrigerator, Stainless Steel Appliance(s), Washer, Gas Water Heater
- Laundry: In Basement, Laundry Room, Mud Room
Features
- Bar, Breakfast Area, Built-in Features, Ceiling Fan(s), Chair Railings, Crown Molding, Floor Plan - Traditional, Formal/Separate Dining Room, Kitchen Island, Pantry, Primary Bath(s), Walk-In Closet(s)
- Flooring: Ceramic Tile, Hardwood, Carpet, Laminate, Wood
- Doors: Sliding Glass, Storm Door(s)
- Windows: Casement, Replacement, Screens, Vinyl Clad, Wood Frames, Skylight(s)
- Basement: Partial,Full,Garage Access,Improved,Exterior Entry,Sump Pump,Walk-Out Access,Workshop
- Number of fireplaces: 2
- Fireplace features: Brick, Glass Doors, Gas/Propane, Mantel(s), Screen, Wood Burning
Interior area
- Total structure area: 3,420
- Total interior livable area: 2,740 sqft
- Finished area above ground: 1,740
- Finished area below ground: 1,000
Property
Parking
- Total spaces: 2
- Parking features: Storage, Basement, Garage Faces Rear, Garage Door Opener, Inside Entrance, Asphalt, Attached, Driveway
- Attached garage spaces: 2
- Has uncovered spaces: Yes
Accessibility
- Accessibility features: None
Features
- Levels: Two
- Stories: 2
- Patio & porch: Deck, Patio, Screened
- Exterior features: Lighting, Rain Gutters, Sidewalks
- Pool features: None
Lot
- Size: 0.47 Acres
- Dimensions: 1.00 x
- Features: Backs to Trees, Landscaped, Wooded, Rear Yard
Details
- Additional structures: Above Grade, Below Grade
- Parcel number: 04080818013180
- Zoning: RESIDENTIAL
- Special conditions: Standard
Construction
Type & style
- Home type: SingleFamily
- Architectural style: Ranch/Rambler
- Property subtype: Single Family Residence
Materials
- Brick, Vinyl Siding
- Foundation: Other
- Roof: Asphalt
Condition
- Excellent
- New construction: No
- Year built: 1967
Utilities & green energy
- Sewer: Public Sewer
- Water: Public
Community & neighborhood
Security
- Security features: Security System
Location
- Region: Lutherville Timonium
- Subdivision: Valley Wood
Other
Other facts
- Listing agreement: Exclusive Right To Sell
- Ownership: Fee Simple
Price history
| Date | Event | Price |
|---|---|---|
| 4/24/2023 | Sold | $625,000+4.2%$228/sqft |
Source: | ||
| 3/3/2023 | Pending sale | $600,000$219/sqft |
Source: | ||
| 3/1/2023 | Listed for sale | $600,000+23.1%$219/sqft |
Source: | ||
| 8/24/2009 | Sold | $487,500-6.1%$178/sqft |
Source: Public Record Report a problem | ||
| 5/18/2009 | Price change | $519,000-5.6%$189/sqft |
Source: Listhub #BC7024881 Report a problem | ||
Public tax history
| Year | Property taxes | Tax assessment |
|---|---|---|
| 2025 | $6,125 +15.6% | $437,100 |
| 2024 | $5,298 | $437,100 |
| 2023 | $5,298 -0.6% | $437,100 -0.6% |
Find assessor info on the county website
Neighborhood: 21093
Nearby schools
GreatSchools rating
- 9/10Pinewood Elementary SchoolGrades: PK-5Distance: 0.4 mi
- 7/10Ridgely Middle SchoolGrades: 6-8Distance: 1.9 mi
- 8/10Dulaney High SchoolGrades: 9-12Distance: 2.2 mi
Schools provided by the listing agent
- Elementary: Pinewood
- Middle: Ridgely
- High: Dulaney
- District: Baltimore County Public Schools
Source: Bright MLS. This data may not be complete. We recommend contacting the local school district to confirm school assignments for this home.
Get a cash offer in 3 minutes
Find out how much your home could sell for in as little as 3 minutes with a no-obligation cash offer.
Estimated market value$691,000
Get a cash offer in 3 minutes
Find out how much your home could sell for in as little as 3 minutes with a no-obligation cash offer.
Estimated market value
$691,000
