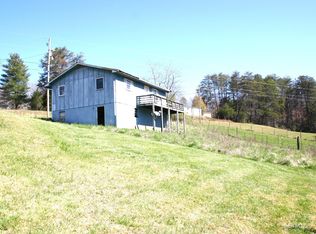Sold for $235,000
$235,000
326 Piney Grove Rd, Franklin, NC 28734
2beds
--sqft
Residential
Built in 1968
3.26 Acres Lot
$251,100 Zestimate®
$--/sqft
$1,375 Estimated rent
Home value
$251,100
$229,000 - $271,000
$1,375/mo
Zestimate® history
Loading...
Owner options
Explore your selling options
What's special
Amazing opportunity in the beautiful Cowee area of Franklin! This move in ready, 2 bedroom 1 bath, one level home off of a state maintained paved road now has central heat and air and a newer roof and is on 3.26 acres of UNRESTRICTED amazing property with an old barn, outbuildings/chicken coops, detached garage, detached carport and short range view. This home would be a great place to live full time or turn into an income producing property and has the potential to become so much more!
Zillow last checked: 8 hours ago
Listing updated: March 20, 2025 at 08:23pm
Listed by:
Samantha Stauch,
Re/Max Elite Realty
Bought with:
Caity Conner, 326153
Bald Head Realty
Source: Carolina Smokies MLS,MLS#: 26035397
Facts & features
Interior
Bedrooms & bathrooms
- Bedrooms: 2
- Bathrooms: 1
- Full bathrooms: 1
Primary bedroom
- Level: First
- Area: 133.33
- Dimensions: 12.5 x 10.67
Bedroom 2
- Level: First
- Area: 133.33
- Dimensions: 12.5 x 10.67
Heating
- Electric, Propane
Cooling
- Central Electric
Appliances
- Included: Microwave, Electric Oven/Range, Refrigerator, Washer, Dryer, Other-See Remarks, Electric Water Heater
Features
- Main Level Living, Primary on Main Level, Workshop
- Flooring: Carpet, Vinyl, Ceramic Tile
- Windows: Screens
- Basement: None
- Attic: None
- Has fireplace: Yes
- Fireplace features: Gas Log
Interior area
- Living area range: 801-1000 Square Feet
Property
Parking
- Parking features: Garage-Single Detached, Carport-Single Detached
- Garage spaces: 1
- Carport spaces: 1
- Covered spaces: 2
Features
- Patio & porch: Deck
- Has view: Yes
- View description: Short Range View
Lot
- Size: 3.26 Acres
- Features: Allow RVs, Open Lot, Pasture, Rolling, Unrestricted
- Residential vegetation: Partially Wooded
Details
- Additional structures: Barn(s), Outbuilding/Workshop, Storage Building/Shed
- Parcel number: 6587905722
Construction
Type & style
- Home type: SingleFamily
- Architectural style: Traditional
- Property subtype: Residential
Materials
- Wood Siding
- Roof: Shingle
Condition
- Year built: 1968
Utilities & green energy
- Sewer: Septic Tank
- Water: Well
- Utilities for property: Cell Service Available
Community & neighborhood
Location
- Region: Franklin
Other
Other facts
- Listing terms: Cash,Conventional,VA Loan
- Road surface type: Paved
Price history
| Date | Event | Price |
|---|---|---|
| 2/1/2024 | Sold | $235,000+6.8% |
Source: Carolina Smokies MLS #26035397 Report a problem | ||
| 12/20/2023 | Contingent | $220,000 |
Source: Carolina Smokies MLS #26035397 Report a problem | ||
| 12/13/2023 | Listed for sale | $220,000+120% |
Source: Carolina Smokies MLS #26035397 Report a problem | ||
| 1/31/2020 | Sold | $100,000-13% |
Source: Carolina Smokies MLS #26013780 Report a problem | ||
| 12/31/2019 | Pending sale | $115,000 |
Source: Carolina Smokies Association of Realtors & MLS #26013780 Report a problem | ||
Public tax history
| Year | Property taxes | Tax assessment |
|---|---|---|
| 2024 | $548 +6.7% | $125,760 +0.1% |
| 2023 | $513 +6.5% | $125,660 +57.9% |
| 2022 | $482 +2.6% | $79,570 |
Find assessor info on the county website
Neighborhood: 28734
Nearby schools
GreatSchools rating
- 8/10Iotla ElementaryGrades: PK-4Distance: 1.6 mi
- 6/10Macon Middle SchoolGrades: 7-8Distance: 5.6 mi
- 6/10Franklin HighGrades: 9-12Distance: 4.3 mi
Get pre-qualified for a loan
At Zillow Home Loans, we can pre-qualify you in as little as 5 minutes with no impact to your credit score.An equal housing lender. NMLS #10287.
