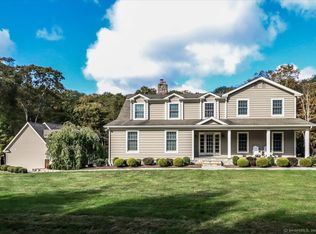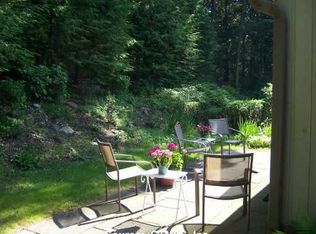Sold for $921,000
$921,000
326 Old Poverty Road, Southbury, CT 06488
4beds
3,828sqft
Single Family Residence
Built in 2006
1.42 Acres Lot
$947,500 Zestimate®
$241/sqft
$4,496 Estimated rent
Home value
$947,500
$843,000 - $1.06M
$4,496/mo
Zestimate® history
Loading...
Owner options
Explore your selling options
What's special
Welcome to the one-of-a-kind Colonial in Southbury that you've been waiting for. This wonderfully designed and masterfully build home has 4 bedrooms, 3.5 baths, and is incredibly spacious with an exceptional amount natural light. The home was built in 2006 with impeccable attention to detail, in a prime location in town, on the very private Old Poverty Road, surrounded by land preserve and town park, conveniently located minutes from main street Southbury or a short drive to Woodbury or Oxford town centers. The main floor holds 1,712 square feet of livable space, with an incredible number of unique features and multi-purpose space, including a grand foyer, family room, living room, dining room, half bath, and large eat in kitchen with sizeable center island and plenty of dining space. Upstairs you'll find an additional 2,116 square feet of space with 4 bedrooms and three full bathrooms. An extra-large primary suite holds dual walk-in closets, separate sitting room/dressing room, and a spacious bathroom with tub, shower, and double vanities. A junior suite nearby also holds a large walk-in closet and its own full bathroom. The laundry room sits on this level. The home holds an additional 1,678 square foot basement space, which can be finished for additional guest space or multi-generational living. The property also includes a three-car garage, inviting Trex deck, with a nearly 1.5 acres of fabulously landscaped, yet easy to maintain land, enclosed with trees surrounding t
Zillow last checked: 8 hours ago
Listing updated: June 16, 2025 at 12:27pm
Listed by:
Scott Hellriegel 203-910-8305,
Berkshire Hathaway NE Prop. 203-264-2880
Bought with:
Inez E. St. James, RES.0795727
eXp Realty
Source: Smart MLS,MLS#: 24087704
Facts & features
Interior
Bedrooms & bathrooms
- Bedrooms: 4
- Bathrooms: 4
- Full bathrooms: 3
- 1/2 bathrooms: 1
Primary bedroom
- Level: Upper
- Area: 385 Square Feet
- Dimensions: 17.5 x 22
Bedroom
- Level: Upper
- Area: 232 Square Feet
- Dimensions: 14.5 x 16
Bedroom
- Level: Upper
- Area: 180 Square Feet
- Dimensions: 12 x 15
Bedroom
- Level: Upper
- Area: 195 Square Feet
- Dimensions: 13 x 15
Dining room
- Level: Main
- Area: 182 Square Feet
- Dimensions: 13 x 14
Family room
- Level: Main
- Area: 360 Square Feet
- Dimensions: 22.5 x 16
Kitchen
- Level: Main
- Area: 247 Square Feet
- Dimensions: 19 x 13
Kitchen
- Level: Main
- Area: 210 Square Feet
- Dimensions: 14 x 15
Living room
- Level: Main
- Area: 203 Square Feet
- Dimensions: 14 x 14.5
Heating
- Forced Air, Oil
Cooling
- Central Air
Appliances
- Included: Oven, Microwave, Range Hood, Refrigerator, Dishwasher, Washer, Dryer, Water Heater
Features
- Basement: Full
- Attic: Pull Down Stairs
- Number of fireplaces: 1
Interior area
- Total structure area: 3,828
- Total interior livable area: 3,828 sqft
- Finished area above ground: 3,828
Property
Parking
- Parking features: None
Lot
- Size: 1.42 Acres
- Features: Few Trees, Level
Details
- Parcel number: 2485485
- Zoning: R-60
Construction
Type & style
- Home type: SingleFamily
- Architectural style: Colonial
- Property subtype: Single Family Residence
Materials
- Vinyl Siding
- Foundation: Concrete Perimeter
- Roof: Asphalt
Condition
- New construction: No
- Year built: 2006
Utilities & green energy
- Sewer: Septic Tank
- Water: Well
Community & neighborhood
Location
- Region: Southbury
Price history
| Date | Event | Price |
|---|---|---|
| 6/16/2025 | Sold | $921,000+2.3%$241/sqft |
Source: | ||
| 5/6/2025 | Pending sale | $900,000$235/sqft |
Source: | ||
| 5/3/2025 | Listed for sale | $900,000+66.7%$235/sqft |
Source: | ||
| 10/31/2019 | Sold | $540,000-25.5%$141/sqft |
Source: Public Record Report a problem | ||
| 4/1/2013 | Listing removed | $3,300$1/sqft |
Source: Coldwell Banker Residential Brokerage - Southbury Office #W1070165 Report a problem | ||
Public tax history
Tax history is unavailable.
Find assessor info on the county website
Neighborhood: Heritage Village
Nearby schools
GreatSchools rating
- 8/10Gainfield Elementary SchoolGrades: PK-5Distance: 1 mi
- 7/10Rochambeau Middle SchoolGrades: 6-8Distance: 1 mi
- 8/10Pomperaug Regional High SchoolGrades: 9-12Distance: 4.5 mi

Get pre-qualified for a loan
At Zillow Home Loans, we can pre-qualify you in as little as 5 minutes with no impact to your credit score.An equal housing lender. NMLS #10287.

