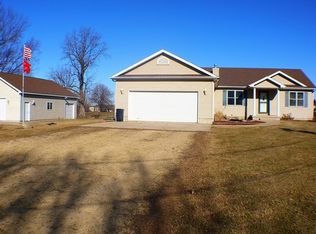Sold for $143,000
$143,000
326 Old Mill Rd, Franklin Grove, IL 61031
3beds
1,479sqft
Single Family Residence
Built in 1936
0.55 Acres Lot
$-- Zestimate®
$97/sqft
$1,355 Estimated rent
Home value
Not available
Estimated sales range
Not available
$1,355/mo
Zestimate® history
Loading...
Owner options
Explore your selling options
What's special
Welcome to this charming 3-bedroom, 1-bath ranch home located on the edge of town, set on a spacious half-acre lot offering peaceful rural views. The property boasts an oversized attached garage along with a dedicated workshop—ideal for expanding your space or pursuing your hobbies. For those with a creative vision, the in-ground pool, although currently non-functional, presents a fantastic fixer-upper opportunity to transform it into a private oasis. Updates include a new HVAC system installed in 2014, an upgraded electrical panel, and a reliable roof from 2012, ensuring essential systems are maintained. With boundless potential to add your personal finishing touches, this home is a rare opportunity to create your dream retreat in a tranquil setting. Don't miss out on making this promising property your own!
Zillow last checked: 8 hours ago
Listing updated: July 29, 2025 at 01:46pm
Listed by:
JD Gieson 815-732-9100,
Re/Max Of Rock Valley
Bought with:
NON-NWIAR Member
Northwest Illinois Alliance Of Realtors®
Source: NorthWest Illinois Alliance of REALTORS®,MLS#: 202500731
Facts & features
Interior
Bedrooms & bathrooms
- Bedrooms: 3
- Bathrooms: 1
- Full bathrooms: 1
- Main level bathrooms: 1
- Main level bedrooms: 3
Primary bedroom
- Level: Main
- Area: 143
- Dimensions: 13 x 11
Bedroom 2
- Level: Main
- Area: 117
- Dimensions: 13 x 9
Bedroom 3
- Level: Main
- Area: 70
- Dimensions: 10 x 7
Dining room
- Level: Main
- Area: 130
- Dimensions: 10 x 13
Kitchen
- Level: Main
- Area: 132
- Dimensions: 11 x 12
Living room
- Level: Main
- Area: 299
- Dimensions: 13 x 23
Heating
- Forced Air
Cooling
- Central Air
Appliances
- Included: Dishwasher, Dryer, Microwave, Refrigerator, Stove/Cooktop, Washer, Gas Water Heater
Features
- Basement: Partial
- Number of fireplaces: 1
- Fireplace features: Wood Burning
Interior area
- Total structure area: 1,479
- Total interior livable area: 1,479 sqft
- Finished area above ground: 1,479
- Finished area below ground: 0
Property
Parking
- Total spaces: 2
- Parking features: Attached
- Garage spaces: 2
Features
- Has view: Yes
- View description: Country
Lot
- Size: 0.55 Acres
- Features: Rural
Details
- Parcel number: 060335400007
Construction
Type & style
- Home type: SingleFamily
- Architectural style: Ranch
- Property subtype: Single Family Residence
Materials
- Vinyl
- Roof: Shingle
Condition
- Year built: 1936
Utilities & green energy
- Electric: Circuit Breakers
- Sewer: City/Community
- Water: Well
Community & neighborhood
Location
- Region: Franklin Grove
- Subdivision: IL
Other
Other facts
- Price range: $143K - $143K
- Ownership: Fee Simple
Price history
| Date | Event | Price |
|---|---|---|
| 7/28/2025 | Sold | $143,000-10.1%$97/sqft |
Source: | ||
| 7/23/2025 | Pending sale | $159,000$108/sqft |
Source: | ||
| 5/16/2025 | Price change | $159,000-3.6%$108/sqft |
Source: | ||
| 4/30/2025 | Pending sale | $164,900$111/sqft |
Source: | ||
| 2/19/2025 | Listed for sale | $164,900$111/sqft |
Source: | ||
Public tax history
| Year | Property taxes | Tax assessment |
|---|---|---|
| 2024 | $3,509 +12.1% | $43,065 +15% |
| 2023 | $3,130 +55.8% | $37,448 +9% |
| 2022 | $2,009 -5.8% | $34,356 -3.6% |
Find assessor info on the county website
Neighborhood: 61031
Nearby schools
GreatSchools rating
- 4/10Ashton-Franklin Center Elementary SchoolGrades: PK-6Distance: 0.6 mi
- 8/10Ashton-Franklin Center High SchoolGrades: 7-12Distance: 4.1 mi
Schools provided by the listing agent
- Elementary: Ashton Franklin Center Elem
- Middle: Ashton Franklin Center Middle
- High: Ashton Franklin Center High
- District: Ashton Franklin Center School District
Source: NorthWest Illinois Alliance of REALTORS®. This data may not be complete. We recommend contacting the local school district to confirm school assignments for this home.

Get pre-qualified for a loan
At Zillow Home Loans, we can pre-qualify you in as little as 5 minutes with no impact to your credit score.An equal housing lender. NMLS #10287.

