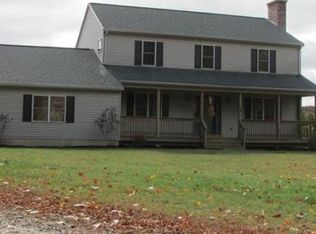Welcome home to this custom built Log Home set back on over 3 private acres of land. Property features running stream & trails offering a serene & peaceful setting. This beautiful home offers a sprawling front porch a perfect spot to relax & enjoy a cup of coffee or a good book. Two car attached garage plus det. garage for toys & workshop area. Inside is a wonderful Open Floor Plan with soaring vaulted ceilings, spacious kitchen w/center island & large dining area for the cook in the family. Living rm offers a stunning floor to ceiling stone fireplace that adds warmth & charm. Master bedrm suite on 1st floor w gas fireplace, large walk-in closet, & oversize master bath w jet tub. 1st floor laundry for added convenience. The 2nd floor offers a loft area overlooking living rm which is perfect for a family room or office, 2 spacious bedrooms with custom built-ins, & a walk in attic that can be finished into a bonus room for added living space or storage. You will simply love this home
This property is off market, which means it's not currently listed for sale or rent on Zillow. This may be different from what's available on other websites or public sources.

