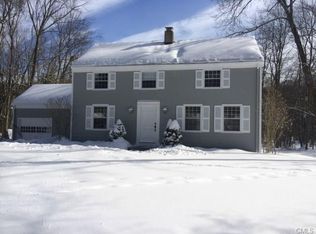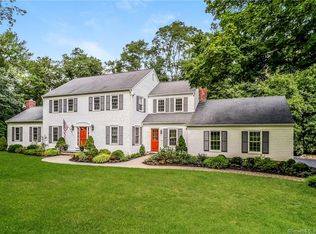Sold for $615,000
$615,000
326 North Street, Ridgefield, CT 06877
3beds
1,496sqft
Single Family Residence
Built in 1960
1.81 Acres Lot
$643,600 Zestimate®
$411/sqft
$4,171 Estimated rent
Home value
$643,600
$573,000 - $721,000
$4,171/mo
Zestimate® history
Loading...
Owner options
Explore your selling options
What's special
This ideally located 3 Bedroom Ranch style home is a fantastic opportunity for those seeking a home with potential to truly make it theirs! Featuring modern amenities such as Solar Panels with Tesla Powerwall. The Living Room boasts a brick fireplace, hardwood floors and bay window open to the Dining area also with hardwood floors. The Galley Kitchen with plenty of cabinets and workspace has access to the sun filled, spacious Family Room with handsome wood paneled ceiling and sliding doors overlooking a deck with beautiful views of a private, level backyard and pond. The Primary Bedroom and 2 additional Bedroom feature hardwood floors and have access to the spacious Full Bath. A Half Bath and Laundry Room complete the floor plan. Modern conveniences such as CA, attached 2 car garage. This property presents an incredible opportunity for those looking to make their home something truly special in a sought after area in desirable Ridgefield CT. Minutes to downtown Ridgefield with premier restaurants and wonderful shopping. Discover CT'S #1 Cultural District. Approx. 1 Hour to NYC. This is an Estate Sale. No Disclosures. Property being sold "As Is" Please text Karla with any questions.
Zillow last checked: 8 hours ago
Listing updated: December 12, 2024 at 03:27pm
Listed by:
Karla Murtaugh 203-856-5534,
Compass Connecticut, LLC 203-290-2477
Bought with:
John Campbell, RES.0769152
Compass Connecticut, LLC
Source: Smart MLS,MLS#: 24052340
Facts & features
Interior
Bedrooms & bathrooms
- Bedrooms: 3
- Bathrooms: 2
- Full bathrooms: 1
- 1/2 bathrooms: 1
Primary bedroom
- Features: Full Bath, Hardwood Floor
- Level: Main
- Area: 249.75 Square Feet
- Dimensions: 14.11 x 17.7
Bedroom
- Features: Hardwood Floor
- Level: Main
- Area: 171.1 Square Feet
- Dimensions: 11.8 x 14.5
Bedroom
- Features: Hardwood Floor
- Level: Main
- Area: 110.74 Square Feet
- Dimensions: 9.8 x 11.3
Dining room
- Features: Hardwood Floor
- Level: Main
- Area: 81.91 Square Feet
- Dimensions: 8.11 x 10.1
Family room
- Features: Half Bath, Sliders, Engineered Wood Floor
- Level: Main
- Area: 228.92 Square Feet
- Dimensions: 11.8 x 19.4
Kitchen
- Features: Galley, Vinyl Floor
- Level: Main
- Area: 110.74 Square Feet
- Dimensions: 9.8 x 11.3
Living room
- Features: Fireplace, Hardwood Floor
- Level: Main
- Area: 458.85 Square Feet
- Dimensions: 16.1 x 28.5
Heating
- Hot Water, Oil
Cooling
- Central Air
Appliances
- Included: Electric Range, Refrigerator, Dishwasher, Water Heater
- Laundry: Main Level
Features
- Basement: Crawl Space
- Attic: Pull Down Stairs
- Number of fireplaces: 1
Interior area
- Total structure area: 1,496
- Total interior livable area: 1,496 sqft
- Finished area above ground: 1,496
Property
Parking
- Total spaces: 2
- Parking features: Attached
- Attached garage spaces: 2
Features
- Patio & porch: Deck
- Waterfront features: Waterfront, Pond
Lot
- Size: 1.81 Acres
- Features: Wooded, Level
Details
- Parcel number: 277349
- Zoning: RAA
Construction
Type & style
- Home type: SingleFamily
- Architectural style: Ranch
- Property subtype: Single Family Residence
Materials
- Wood Siding
- Foundation: Concrete Perimeter
- Roof: Asphalt
Condition
- New construction: No
- Year built: 1960
Utilities & green energy
- Sewer: Septic Tank
- Water: Well
Green energy
- Energy generation: Solar
Community & neighborhood
Community
- Community features: Golf, Library, Medical Facilities, Park, Playground, Public Rec Facilities, Shopping/Mall, Tennis Court(s)
Location
- Region: Ridgefield
- Subdivision: Village Center
Price history
| Date | Event | Price |
|---|---|---|
| 12/12/2024 | Sold | $615,000+3.4%$411/sqft |
Source: | ||
| 10/23/2024 | Pending sale | $595,000$398/sqft |
Source: | ||
| 10/8/2024 | Listed for sale | $595,000+3.5%$398/sqft |
Source: | ||
| 8/16/2024 | Listing removed | $575,000$384/sqft |
Source: | ||
| 8/9/2024 | Listed for sale | $575,000+155.6%$384/sqft |
Source: | ||
Public tax history
| Year | Property taxes | Tax assessment |
|---|---|---|
| 2025 | $10,490 +4% | $382,970 |
| 2024 | $10,091 +2.1% | $382,970 |
| 2023 | $9,884 +11.8% | $382,970 +23.2% |
Find assessor info on the county website
Neighborhood: 06877
Nearby schools
GreatSchools rating
- 9/10Barlow Mountain Elementary SchoolGrades: PK-5Distance: 1 mi
- 8/10Scotts Ridge Middle SchoolGrades: 6-8Distance: 2 mi
- 10/10Ridgefield High SchoolGrades: 9-12Distance: 1.9 mi
Schools provided by the listing agent
- Elementary: Scotland
- Middle: Scotts Ridge
- High: Ridgefield
Source: Smart MLS. This data may not be complete. We recommend contacting the local school district to confirm school assignments for this home.
Get pre-qualified for a loan
At Zillow Home Loans, we can pre-qualify you in as little as 5 minutes with no impact to your credit score.An equal housing lender. NMLS #10287.
Sell for more on Zillow
Get a Zillow Showcase℠ listing at no additional cost and you could sell for .
$643,600
2% more+$12,872
With Zillow Showcase(estimated)$656,472

