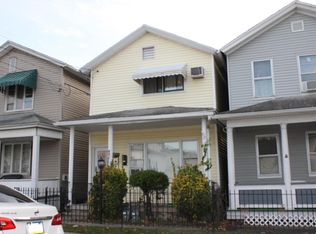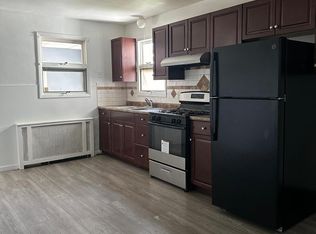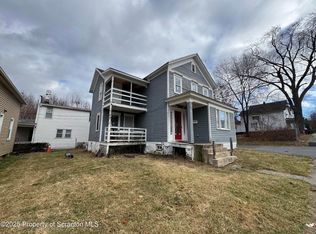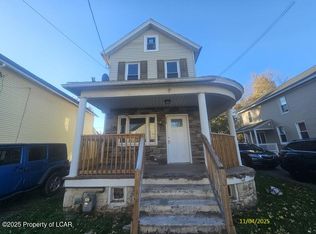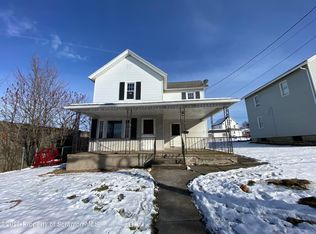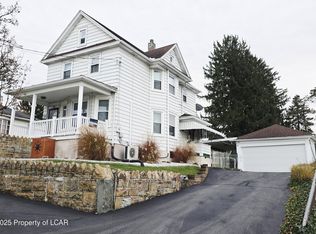This turn key property features a laundry mudroom, gorgeous kitchen, with sliding barn door, brand new bathroom and flooring and most importantly no work for you! Make an easy move this spring. Right here on Neptune Place.
For sale
$160,000
326 Neptune Pl, Scranton, PA 18505
2beds
1,048sqft
Est.:
Single Family Residence
Built in ----
2,600 Square Feet Lot
$-- Zestimate®
$153/sqft
$-- HOA
What's special
Brand new bathroomLaundry mudroomGorgeous kitchenSliding barn door
- 236 days |
- 198 |
- 14 |
Zillow last checked: 8 hours ago
Listing updated: October 23, 2025 at 01:15am
Listed by:
Cynthia Byer 516-303-5147,
RPA Real Estate 570-485-2279
Source: Luzerne County AOR,MLS#: 25-1812
Tour with a local agent
Facts & features
Interior
Bedrooms & bathrooms
- Bedrooms: 2
- Bathrooms: 1
- 3/4 bathrooms: 1
Bedroom 1
- Description: Double Closet
- Level: 2
- Area: 152.75
- Dimensions: 13 x 11.75
Bedroom 2
- Description: Closet
- Level: 2
- Area: 107.25
- Dimensions: 11 x 9.75
Other
- Description: Storage Shelves
- Level: 1
- Area: 76.88
- Dimensions: 10.25 x 7.5
Dining room
- Description: Ceiling Fan
- Level: 1
- Area: 97.38
- Dimensions: 10.25 x 9.5
Kitchen
- Description: Barn Door, Large Pantry
- Level: 1
- Area: 170.91
- Dimensions: 15.26 x 11.2
Laundry
- Description: Access To Back Yard
- Level: 1
- Area: 95.85
- Dimensions: 10.65 x 9
Living room
- Description: Ceiling Fan
- Level: 1
- Area: 188.13
- Dimensions: 17.5 x 10.75
Heating
- Baseboard, Electric, Natural Gas
Cooling
- None
Appliances
- Included: Electric Water Heater, Gas Water Heater
- Laundry: First Floor Laundry
Features
- Ceiling Fan(s), Pantry
- Basement: Dirt Floor,No Outside Access
- Has fireplace: No
Interior area
- Total structure area: 948
- Total interior livable area: 1,048 sqft
- Finished area above ground: 948
- Finished area below ground: 100
Property
Parking
- Parking features: No Garage, Driveway
- Has uncovered spaces: Yes
Lot
- Size: 2,600 Square Feet
- Dimensions: 40 x 65
Details
- Parcel number: 15615020019
- Zoning description: Residential
Construction
Type & style
- Home type: SingleFamily
- Property subtype: Single Family Residence
Materials
- Aluminum Siding, Drywall
Condition
- Excellent,76 - 100 Yrs
- New construction: No
Utilities & green energy
- Sewer: Public Sewer
- Water: Public
Community & HOA
Community
- Subdivision: None
Location
- Region: Scranton
Financial & listing details
- Price per square foot: $153/sqft
- Tax assessed value: $4,000
- Annual tax amount: $1,687
- Date on market: 4/19/2025
- Inclusions: Washer Dryer Refrigerator Stove Dishwasher Microwave
Estimated market value
Not available
Estimated sales range
Not available
$1,007/mo
Price history
Price history
| Date | Event | Price |
|---|---|---|
| 7/16/2025 | Price change | $160,000-3%$153/sqft |
Source: Luzerne County AOR #25-1812 Report a problem | ||
| 5/2/2025 | Price change | $165,000-5.7%$157/sqft |
Source: Luzerne County AOR #25-1812 Report a problem | ||
| 4/19/2025 | Listed for sale | $175,000+153.6%$167/sqft |
Source: Luzerne County AOR #25-1812 Report a problem | ||
| 2/4/2025 | Sold | $69,000$66/sqft |
Source: Public Record Report a problem | ||
Public tax history
Public tax history
| Year | Property taxes | Tax assessment |
|---|---|---|
| 2024 | $1,275 | $4,000 |
| 2023 | $1,275 +93.9% | $4,000 |
| 2022 | $658 | $4,000 |
Find assessor info on the county website
BuyAbility℠ payment
Est. payment
$1,005/mo
Principal & interest
$760
Property taxes
$189
Home insurance
$56
Climate risks
Neighborhood: The Flats
Nearby schools
GreatSchools rating
- 5/10South Scranton Intrmd SchoolGrades: 5-8Distance: 0.1 mi
- 4/10West Scranton High SchoolGrades: 9-12Distance: 1.2 mi
- 3/10Mcnichols PlazaGrades: K-4Distance: 0.6 mi
Schools provided by the listing agent
- District: Scranton
Source: Luzerne County AOR. This data may not be complete. We recommend contacting the local school district to confirm school assignments for this home.
- Loading
- Loading
