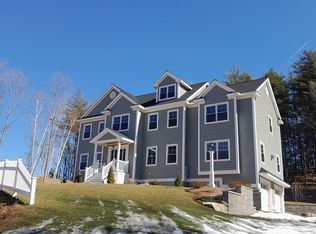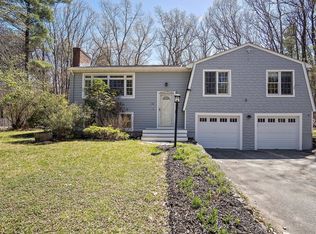Sold for $755,000
$755,000
326 Nashua Rd, Groton, MA 01450
4beds
2,976sqft
Single Family Residence
Built in 1973
3.2 Acres Lot
$761,600 Zestimate®
$254/sqft
$3,851 Estimated rent
Home value
$761,600
$708,000 - $823,000
$3,851/mo
Zestimate® history
Loading...
Owner options
Explore your selling options
What's special
Exception to the traditional raised ranch on 3+ acres!Sellers have beautifully reimagined this home with a stunning kitchen and four-season room overlooking a picturesque private retreat featuring mature plantings, heated gunite pool, patio, and shed.The spacious, versatile layout includes an updated kitchen with granite counters and ss appliances, open to the four-season room with walls of windows, plus dining and living rooms with hardwood floors.An oversized family room with vaulted ceiling, hardwoods, and custom built-ins makes this home special.A desk nook with walk-in closet leads to a front-to-back bonus room ideal for extended family or office. 3 bedrooms all with hardwood flooring and 2 baths ,including a primary with tiled glass shower, complete the main level.The lower level offers two bonus rooms, laundry, and storage.Oversized 2 car garage perfect for hobbies or storage.Tucked in a private setting near conservation, this home offers peace, privacy, and New England charm.
Zillow last checked: 8 hours ago
Listing updated: September 30, 2025 at 05:25pm
Listed by:
Jenepher Spencer 978-618-5262,
Coldwell Banker Realty - Westford 978-692-2121
Bought with:
Rachel Kiley
Compass
Source: MLS PIN,MLS#: 73420066
Facts & features
Interior
Bedrooms & bathrooms
- Bedrooms: 4
- Bathrooms: 2
- Full bathrooms: 2
Primary bedroom
- Features: Closet, Flooring - Hardwood
- Level: First
- Area: 217.22
- Dimensions: 15.33 x 14.17
Bedroom 2
- Features: Closet, Flooring - Hardwood
- Level: First
- Area: 143.5
- Dimensions: 10.5 x 13.67
Bedroom 3
- Features: Closet, Flooring - Hardwood
- Level: First
- Area: 110.19
- Dimensions: 10.75 x 10.25
Primary bathroom
- Features: Yes
Bathroom 1
- Features: Bathroom - Full, Bathroom - With Tub & Shower, Flooring - Stone/Ceramic Tile, Countertops - Stone/Granite/Solid
- Level: First
- Area: 57.96
- Dimensions: 8.92 x 6.5
Bathroom 2
- Features: Bathroom - 3/4, Bathroom - Tiled With Shower Stall, Closet, Flooring - Stone/Ceramic Tile, Countertops - Stone/Granite/Solid
- Level: First
- Area: 65.39
- Dimensions: 8.92 x 7.33
Dining room
- Features: Flooring - Hardwood, Wainscoting
- Level: First
- Area: 119.63
- Dimensions: 8.25 x 14.5
Family room
- Features: Wood / Coal / Pellet Stove, Vaulted Ceiling(s), Walk-In Closet(s), Closet/Cabinets - Custom Built, Flooring - Hardwood
- Level: First
- Area: 362.5
- Dimensions: 14.5 x 25
Kitchen
- Features: Flooring - Hardwood, Countertops - Stone/Granite/Solid, Kitchen Island, Cabinets - Upgraded, Open Floorplan, Recessed Lighting, Remodeled, Stainless Steel Appliances
- Level: First
- Area: 194.79
- Dimensions: 13.75 x 14.17
Living room
- Features: Flooring - Hardwood, Window(s) - Bay/Bow/Box
- Level: First
- Area: 227.44
- Dimensions: 15.33 x 14.83
Office
- Features: Flooring - Wall to Wall Carpet
- Level: First
- Area: 341.67
- Dimensions: 13.67 x 25
Heating
- Baseboard, Oil
Cooling
- Central Air, Heat Pump
Appliances
- Included: Water Heater, Range, Dishwasher, Microwave, Refrigerator, Washer, Dryer, Water Softener, Plumbed For Ice Maker
- Laundry: Electric Dryer Hookup, Washer Hookup, In Basement
Features
- Ceiling Fan(s), Vaulted Ceiling(s), Walk-In Closet(s), Sun Room, Home Office, Bonus Room
- Flooring: Wood, Tile, Vinyl, Carpet, Flooring - Hardwood, Flooring - Wall to Wall Carpet, Laminate
- Doors: Storm Door(s)
- Windows: Insulated Windows, Screens
- Basement: Full,Partially Finished,Walk-Out Access,Interior Entry,Garage Access
- Number of fireplaces: 1
Interior area
- Total structure area: 2,976
- Total interior livable area: 2,976 sqft
- Finished area above ground: 2,161
- Finished area below ground: 815
Property
Parking
- Total spaces: 6
- Parking features: Attached, Under, Garage Door Opener, Storage, Workshop in Garage, Paved Drive, Paved
- Attached garage spaces: 2
- Uncovered spaces: 4
Features
- Patio & porch: Deck - Exterior, Deck - Composite
- Exterior features: Deck - Composite, Pool - Inground Heated, Rain Gutters, Storage, Sprinkler System, Screens, Garden
- Has private pool: Yes
- Pool features: Pool - Inground Heated
Lot
- Size: 3.20 Acres
- Features: Wooded, Cleared, Gentle Sloping, Level
Details
- Parcel number: M:227 B:118 L:,515696
- Zoning: RA
Construction
Type & style
- Home type: SingleFamily
- Architectural style: Raised Ranch
- Property subtype: Single Family Residence
Materials
- Frame
- Foundation: Concrete Perimeter
- Roof: Shingle
Condition
- Year built: 1973
Utilities & green energy
- Electric: Circuit Breakers, 200+ Amp Service, Generator Connection
- Sewer: Private Sewer
- Water: Private
- Utilities for property: for Electric Range, for Electric Oven, for Electric Dryer, Washer Hookup, Icemaker Connection, Generator Connection
Green energy
- Energy efficient items: Thermostat
Community & neighborhood
Community
- Community features: Shopping, Pool, Tennis Court(s), Park, Walk/Jog Trails, Stable(s), Golf, Medical Facility, Bike Path, Conservation Area, House of Worship, Private School, Public School
Location
- Region: Groton
Price history
| Date | Event | Price |
|---|---|---|
| 9/30/2025 | Sold | $755,000+4.1%$254/sqft |
Source: MLS PIN #73420066 Report a problem | ||
| 8/26/2025 | Contingent | $725,000$244/sqft |
Source: MLS PIN #73420066 Report a problem | ||
| 8/20/2025 | Listed for sale | $725,000$244/sqft |
Source: MLS PIN #73420066 Report a problem | ||
Public tax history
| Year | Property taxes | Tax assessment |
|---|---|---|
| 2025 | $9,966 +6.7% | $653,500 +5.6% |
| 2024 | $9,341 +4.4% | $619,000 +8.2% |
| 2023 | $8,946 +6.6% | $572,000 +17.2% |
Find assessor info on the county website
Neighborhood: 01450
Nearby schools
GreatSchools rating
- 6/10Groton Dunstable Regional Middle SchoolGrades: 5-8Distance: 2.7 mi
- 10/10Groton-Dunstable Regional High SchoolGrades: 9-12Distance: 0.9 mi
- 8/10Swallow/Union SchoolGrades: K-4Distance: 4.1 mi
Schools provided by the listing agent
- Elementary: Florence Roche
- Middle: Gdrms
- High: Gdrhs
Source: MLS PIN. This data may not be complete. We recommend contacting the local school district to confirm school assignments for this home.
Get a cash offer in 3 minutes
Find out how much your home could sell for in as little as 3 minutes with a no-obligation cash offer.
Estimated market value$761,600
Get a cash offer in 3 minutes
Find out how much your home could sell for in as little as 3 minutes with a no-obligation cash offer.
Estimated market value
$761,600

