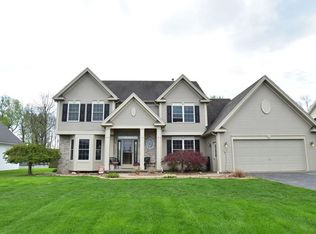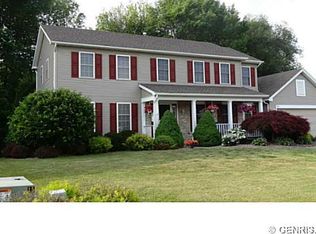Caldwell & Cook Cont. Colonial Vaulted Great room with built in shelves and tiled gas fireplace, Gormet extended kitchen with hardwoods, center island and bkfst bar, maple cabinets, dishwasher and disposal and rangehood remain, large pantries, 1st floor bedroom with double closet and 1st floor bathroom with shower, 1st floor laundry/mud room, formal DR w/hardwood flrs bow window, 8ft ceilings, master bdrm has walk in closet & mstr bath w/shower &jacuzzi tub, tile flrg, 2 other large bedrooms with large closets, freshly painted, a/c, 13 crs bsmt,pool & deck much more....
This property is off market, which means it's not currently listed for sale or rent on Zillow. This may be different from what's available on other websites or public sources.

