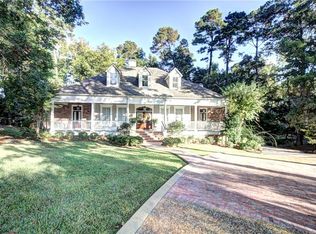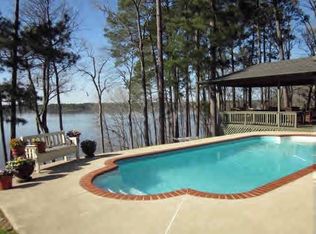Closed
Price Unknown
326 Moss Hill Terrace Rd, Natchitoches, LA 71457
4beds
3,273sqft
Single Family Residence
Built in 2012
1.38 Acres Lot
$518,800 Zestimate®
$--/sqft
$3,159 Estimated rent
Home value
$518,800
$493,000 - $545,000
$3,159/mo
Zestimate® history
Loading...
Owner options
Explore your selling options
What's special
New Price $520,000. Enjoy 200 feet of lake-front living on Sibley Lake, a stunning recreational water reserve in Historic Natchitoches, LA. This home renovated in 2012 features 3,273 sq.ft. with 3 zones of HVAC, including 4 generous BR's & 3 full Baths, including a private guest suite in the lower level, all nestled on a 1.3+ acre lot, all new appliances, HVAC and roof, is located in a protected cove between I-49 & NSU (Northwestern State University). You will love the incredible sunsets overlooking the lake, & outdoor entertainment from the spacious wood deck & the intimate patio adjoining the Living Room/Dining Room & the cozy Family Room/Office boasting a raised-hearth fireplace. The Upstairs Owners' Retreat provides picturesque views of the lake through moss-laden hardwoods. Quality is evident from the elegant & historic double doors at the front entry, to the lovely Cypress Kitchen Cabinets, to the 3 picture windows bringing the outside beauty inside for all to enjoy. There's extra square footage in the climate-controlled storage room adjoining the 2-car enclosed garage, plus an efficient workshop. A generous custom walkway from the patio & deck to the beach-like water access, the extended deep-water dock & equipment storage shed make all of your recreation ready for entertainment.
Zillow last checked: 8 hours ago
Listing updated: January 26, 2024 at 03:06pm
Listed by:
Mary White,
Bolton Realty
Bought with:
Mary White, 0995684476
Bolton Realty
Source: GCLRA,MLS#: 2417258Originating MLS: Greater Central Louisiana REALTORS Association
Facts & features
Interior
Bedrooms & bathrooms
- Bedrooms: 4
- Bathrooms: 3
- Full bathrooms: 3
Bedroom
- Description: Flooring: Carpet
- Level: Lower
- Dimensions: 16.00 X 13.00
Bedroom
- Description: Flooring: Carpet
- Level: Upper
- Dimensions: 16.00 X 13.00
Bedroom
- Description: Flooring: Carpet
- Level: Upper
- Dimensions: 16.00 X 12.00
Bedroom
- Description: Flooring: Carpet
- Level: Upper
- Dimensions: 18.00 X 15.00
Breakfast room nook
- Description: Flooring: Tile
- Level: Lower
- Dimensions: 11.00 X 9.00
Den
- Description: Flooring: Wood
- Level: Lower
- Dimensions: 25.50 X 18.00
Dining room
- Description: Flooring: Wood
- Level: Lower
- Dimensions: 15.00 X 12.50
Kitchen
- Description: Flooring: Tile
- Level: Lower
- Dimensions: 24.50 X 16.00
Laundry
- Description: Flooring: Tile
- Level: Lower
- Dimensions: 16.00 X 8.50
Living room
- Description: Flooring: Wood
- Level: Lower
- Dimensions: 15.00 X 20.00
Heating
- Gas, Multiple Heating Units
Cooling
- Central Air, 3+ Units
Appliances
- Included: Dryer, Dishwasher, Oven, Range, Refrigerator, Washer
- Laundry: Washer Hookup, Dryer Hookup
Features
- Ceiling Fan(s), Carbon Monoxide Detector, Guest Accommodations, Pantry, Cable TV
- Has fireplace: Yes
- Fireplace features: Gas Starter, Wood Burning
Interior area
- Total structure area: 4,202
- Total interior livable area: 3,273 sqft
Property
Parking
- Total spaces: 2
- Parking features: Attached, Garage, Two Spaces, Driveway, Garage Door Opener
- Has attached garage: Yes
- Has uncovered spaces: Yes
Features
- Levels: One and One Half
- Stories: 1
- Patio & porch: Concrete, Wood, Patio
- Exterior features: Dock, Sprinkler/Irrigation, Permeable Paving, Patio
- Pool features: None
- Waterfront features: Waterfront, Lake
Lot
- Size: 1.38 Acres
- Dimensions: 190 x 369 x 68 x 107 x 69 x 323
- Features: 1 to 5 Acres, Outside City Limits
Details
- Additional structures: Shed(s), Workshop
- Parcel number: 0010271200
- Special conditions: None
Construction
Type & style
- Home type: SingleFamily
- Architectural style: Traditional
- Property subtype: Single Family Residence
Materials
- Brick, HardiPlank Type
- Foundation: Slab
- Roof: Asphalt,Shingle
Condition
- Excellent,Updated/Remodeled,Resale
- New construction: No
- Year built: 2012
- Major remodel year: 2012
Details
- Builder name: Edgar Wyatt
Utilities & green energy
- Sewer: Treatment Plant
- Water: Public
Green energy
- Energy efficient items: HVAC
Community & neighborhood
Security
- Security features: Smoke Detector(s)
Location
- Region: Natchitoches
- Subdivision: HICKORY RIDGE
HOA & financial
HOA
- Has HOA: No
- Association name: GCLRA
Other
Other facts
- Listing agreement: Exclusive Right To Sell
Price history
| Date | Event | Price |
|---|---|---|
| 1/16/2024 | Sold | -- |
Source: GCLRA #2417258 Report a problem | ||
| 1/6/2024 | Pending sale | $520,000$159/sqft |
Source: GCLRA #2417258 Report a problem | ||
| 1/2/2024 | Price change | $520,000-1.9%$159/sqft |
Source: GCLRA #2417258 Report a problem | ||
| 11/14/2023 | Price change | $530,000-0.9%$162/sqft |
Source: GCLRA #2417258 Report a problem | ||
| 10/12/2023 | Listed for sale | $535,000$163/sqft |
Source: GCLRA #2417258 Report a problem | ||
Public tax history
| Year | Property taxes | Tax assessment |
|---|---|---|
| 2024 | $2,724 -17.6% | $37,880 +4% |
| 2023 | $3,304 +0% | $36,420 |
| 2022 | $3,303 -1.9% | $36,420 |
Find assessor info on the county website
Neighborhood: 71457
Nearby schools
GreatSchools rating
- NAL.P. Vaughn Elementary & Middle SchoolGrades: PK-2Distance: 2.6 mi
- 5/10Natchitoches Junior High SchoolGrades: 7-8Distance: 2.5 mi
- 7/10Natchitoches Central High SchoolGrades: 9-12Distance: 1.2 mi
Schools provided by the listing agent
- High: NCHS
Source: GCLRA. This data may not be complete. We recommend contacting the local school district to confirm school assignments for this home.

