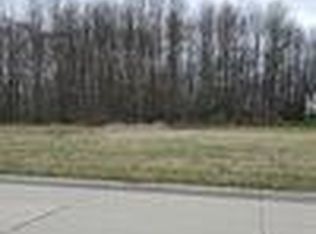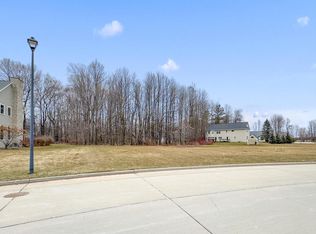Closed
$825,000
326 Mosie COURT, Manitowoc, WI 54220
5beds
5,492sqft
Single Family Residence
Built in 2012
0.85 Acres Lot
$855,400 Zestimate®
$150/sqft
$3,900 Estimated rent
Home value
$855,400
$616,000 - $1.18M
$3,900/mo
Zestimate® history
Loading...
Owner options
Explore your selling options
What's special
Exquisite custom-built home by Bartow Builders in PRESTIGIOUS WOODRIDGE ESTATES! Step inside to a jaw dropping 2 story foyer w/open staircase & catwalk. The inviting LR w/gas FP boasts oversized windows offering an abundance of natural light. Large dining rm w/coffee bar & built-in desk connects the LR to the chef's kitchen w/two islands & high-end appliances. Sunroom/office has 2nd FP. Also on the main floor is a 1/2 bath, plus a dreamy laundry/mudrm. Incredible master ste w/large WIC & bath w/dual vanities & gorgeous walk-in tiled shower. Down the hall are 3 additional bedrms & full bath. Exposed LL offers a large wet bar, family rm, guest bdrm, full bath walk-in shower & exercise rm. 3car garage w/ epoxy floor & access to LL. Wooded lot has stamped patio, gas firepit, gazebo & hot tub!
Zillow last checked: 8 hours ago
Listing updated: August 01, 2025 at 07:47am
Listed by:
August Richter 920-242-8417,
Keller Williams-Manitowoc
Bought with:
Rocky Cohen
Source: WIREX MLS,MLS#: 1890491 Originating MLS: Metro MLS
Originating MLS: Metro MLS
Facts & features
Interior
Bedrooms & bathrooms
- Bedrooms: 5
- Bathrooms: 4
- Full bathrooms: 3
- 1/2 bathrooms: 1
Primary bedroom
- Level: Upper
- Area: 208
- Dimensions: 16 x 13
Bedroom 2
- Level: Upper
- Area: 221
- Dimensions: 17 x 13
Bedroom 3
- Level: Upper
- Area: 168
- Dimensions: 14 x 12
Bedroom 4
- Level: Upper
- Area: 130
- Dimensions: 13 x 10
Bedroom 5
- Level: Lower
- Area: 143
- Dimensions: 13 x 11
Bathroom
- Features: Shower on Lower, Ceramic Tile, Master Bedroom Bath
Dining room
- Level: Main
- Area: 255
- Dimensions: 17 x 15
Kitchen
- Level: Main
- Area: 306
- Dimensions: 18 x 17
Living room
- Level: Main
- Area: 289
- Dimensions: 17 x 17
Heating
- Natural Gas, Forced Air, In-floor, Radiant, Zoned
Cooling
- Central Air
Appliances
- Included: Dishwasher, Dryer, Microwave, Oven, Range, Refrigerator, Washer
Features
- High Speed Internet, Pantry, Walk-In Closet(s), Kitchen Island
- Basement: Finished,Full,Full Size Windows,Concrete,Sump Pump
Interior area
- Total structure area: 5,492
- Total interior livable area: 5,492 sqft
- Finished area above ground: 3,986
- Finished area below ground: 1,506
Property
Parking
- Total spaces: 3
- Parking features: Basement Access, Garage Door Opener, Attached, 3 Car, 1 Space
- Attached garage spaces: 3
Features
- Levels: Two
- Stories: 2
- Patio & porch: Patio
Lot
- Size: 0.85 Acres
- Features: Wooded
Details
- Additional structures: Cabana/Gazebo
- Parcel number: 789007250
- Zoning: Residential
- Special conditions: Arms Length
Construction
Type & style
- Home type: SingleFamily
- Architectural style: Colonial,Other
- Property subtype: Single Family Residence
Materials
- Stone, Brick/Stone, Vinyl Siding
Condition
- 11-20 Years
- New construction: No
- Year built: 2012
Utilities & green energy
- Sewer: Public Sewer
- Water: Public
Community & neighborhood
Location
- Region: Manitowoc
- Municipality: Manitowoc
Price history
| Date | Event | Price |
|---|---|---|
| 5/30/2025 | Sold | $825,000-13.1%$150/sqft |
Source: | ||
| 2/3/2025 | Price change | $949,000-3.1%$173/sqft |
Source: | ||
| 12/9/2024 | Price change | $979,000-11%$178/sqft |
Source: | ||
| 9/5/2024 | Listed for sale | $1,100,000$200/sqft |
Source: | ||
Public tax history
| Year | Property taxes | Tax assessment |
|---|---|---|
| 2023 | -- | $795,400 +32.2% |
| 2022 | -- | $601,700 |
| 2021 | -- | $601,700 +12.8% |
Find assessor info on the county website
Neighborhood: 54220
Nearby schools
GreatSchools rating
- 6/10Stangel Elementary SchoolGrades: K-5Distance: 3 mi
- 5/10Wilson Junior High SchoolGrades: 6-8Distance: 1.5 mi
- 4/10Lincoln High SchoolGrades: 9-12Distance: 3.5 mi
Schools provided by the listing agent
- High: Lincoln
- District: Manitowoc
Source: WIREX MLS. This data may not be complete. We recommend contacting the local school district to confirm school assignments for this home.

Get pre-qualified for a loan
At Zillow Home Loans, we can pre-qualify you in as little as 5 minutes with no impact to your credit score.An equal housing lender. NMLS #10287.

