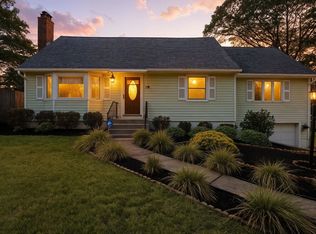Sold for $305,000 on 11/09/23
$305,000
326 Morton St, West Springfield, MA 01089
3beds
1,462sqft
Single Family Residence
Built in 1940
8,233 Square Feet Lot
$346,100 Zestimate®
$209/sqft
$2,518 Estimated rent
Home value
$346,100
$329,000 - $363,000
$2,518/mo
Zestimate® history
Loading...
Owner options
Explore your selling options
What's special
This meticulously maintained and updated vinyl sided 3 bedroom, 1.5 baths cape with 1-car garage is conveniently located in desirable area of town with easy access to parks, schools, shopping and other area amenities. First floor offers: updated kitchen with beautiful cabinets, granite countertop, glass tile backsplash and dining area; formal dining room; spacious & bright living room with beautiful stone faced gas fireplace & bay window; two bedrooms with closets; beautifully tiled updated full bathroom; and large sun room with a hot tub & a slider to the backyard patio. Second floor offers 3rd bedroom; dressing room and a half bathroom. There is an office in the basement and a laundry area. Other features and updates: most doors, floors, trims, crown moldings, roof re-shingled approximately 7 years ago APO, 1st floor forced air gas heat & central air, 2nd floor electric baseboards, central vac and more. Don’t miss this one!
Zillow last checked: 8 hours ago
Listing updated: November 09, 2023 at 09:35am
Listed by:
Ivan Karamian 413-374-7023,
Berkshire Hathaway HomeServices Realty Professionals 413-568-2405
Bought with:
Barbara Brown
Keller Williams Realty
Source: MLS PIN,MLS#: 73157757
Facts & features
Interior
Bedrooms & bathrooms
- Bedrooms: 3
- Bathrooms: 2
- Full bathrooms: 1
- 1/2 bathrooms: 1
Primary bedroom
- Features: Closet
- Level: First
Bedroom 2
- Features: Closet
- Level: First
Bedroom 3
- Features: Flooring - Wall to Wall Carpet
- Level: Second
Bathroom 1
- Features: Bathroom - Full, Bathroom - Tiled With Tub, Closet - Linen, Flooring - Stone/Ceramic Tile
- Level: First
Bathroom 2
- Features: Bathroom - Half
- Level: Second
Dining room
- Features: Crown Molding
- Level: First
Kitchen
- Features: Flooring - Stone/Ceramic Tile, Dining Area, Countertops - Stone/Granite/Solid, Cabinets - Upgraded, Crown Molding
- Level: First
Living room
- Features: Closet, Window(s) - Bay/Bow/Box, Crown Molding
- Level: First
Office
- Level: Basement
Heating
- Forced Air, Natural Gas
Cooling
- Central Air
Appliances
- Laundry: In Basement
Features
- Slider, Home Office, Sun Room
- Basement: Full,Partially Finished,Bulkhead
- Number of fireplaces: 1
- Fireplace features: Living Room
Interior area
- Total structure area: 1,462
- Total interior livable area: 1,462 sqft
Property
Parking
- Total spaces: 7
- Parking features: Attached, Garage Door Opener, Paved Drive, Off Street
- Attached garage spaces: 1
- Uncovered spaces: 6
Features
- Patio & porch: Patio
- Exterior features: Patio, Rain Gutters, Storage
- Spa features: Hot Tub / Spa
Lot
- Size: 8,233 sqft
Details
- Parcel number: 2660971
- Zoning: .
Construction
Type & style
- Home type: SingleFamily
- Architectural style: Cape
- Property subtype: Single Family Residence
Materials
- Frame
- Foundation: Block
- Roof: Shingle
Condition
- Year built: 1940
Utilities & green energy
- Electric: Circuit Breakers
- Sewer: Public Sewer
- Water: Public
Community & neighborhood
Community
- Community features: Shopping, Park, Golf, Public School
Location
- Region: West Springfield
Other
Other facts
- Road surface type: Paved
Price history
| Date | Event | Price |
|---|---|---|
| 11/9/2023 | Sold | $305,000+1.7%$209/sqft |
Source: MLS PIN #73157757 | ||
| 9/23/2023 | Pending sale | $299,900$205/sqft |
Source: BHHS broker feed #73157757 | ||
| 9/16/2023 | Contingent | $299,900$205/sqft |
Source: MLS PIN #73157757 | ||
| 9/11/2023 | Listed for sale | $299,900+154.2%$205/sqft |
Source: MLS PIN #73157757 | ||
| 3/28/2012 | Sold | $118,000-9.2%$81/sqft |
Source: Public Record | ||
Public tax history
| Year | Property taxes | Tax assessment |
|---|---|---|
| 2025 | $4,262 +0.5% | $286,600 +0.1% |
| 2024 | $4,240 +17.4% | $286,300 +23.1% |
| 2023 | $3,613 +9.6% | $232,500 +11.1% |
Find assessor info on the county website
Neighborhood: 01089
Nearby schools
GreatSchools rating
- 7/10John R Fausey Elementary SchoolGrades: 1-5Distance: 0.7 mi
- 4/10West Springfield Middle SchoolGrades: 6-8Distance: 0.7 mi
- 5/10West Springfield High SchoolGrades: 9-12Distance: 0.5 mi

Get pre-qualified for a loan
At Zillow Home Loans, we can pre-qualify you in as little as 5 minutes with no impact to your credit score.An equal housing lender. NMLS #10287.
Sell for more on Zillow
Get a free Zillow Showcase℠ listing and you could sell for .
$346,100
2% more+ $6,922
With Zillow Showcase(estimated)
$353,022