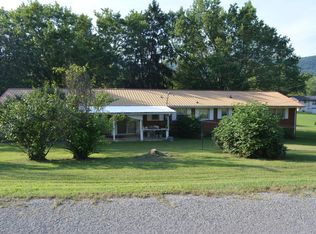Sold for $450,000
$450,000
326 Middlesboro Rd, La Follette, TN 37766
3beds
2,010sqft
Single Family Residence
Built in 1993
1.73 Acres Lot
$480,900 Zestimate®
$224/sqft
$2,167 Estimated rent
Home value
$480,900
$452,000 - $510,000
$2,167/mo
Zestimate® history
Loading...
Owner options
Explore your selling options
What's special
326 Middlesboro Rd is a full brick basement ranch home sitting on 1.73 acres. As you walk inside, you will find a large eat in kitchen with granite countertops, stainless steel appliances, Kraft Maid cabinets and lots of natural light. Down the hall you will find a half bath, oversized laundry, door to the rear yard, and a 2 car garage. Adjacent to the kitchen is a dining area with sliding patio doors and a large living room with high, vaulted ceilings, a wood burning fireplace and two sliding doors leading to the porch. Two guests bedrooms and a full bath are on the other end of the home, along with the primary bedroom with an full en-suite bath. The full bath has a large jacuzzi tub, stand up shower, double bowl vanities with granite tops and a walk in closet. The steps lead to a full unfinished basement tall ceilings, plenty of storage areas, plumbing for a toilet and sink, and doors leading to a concrete patio. If that isn't enough, the back deck spans nearly the entire length of the home overlooking the rear yard. The Cumberland Mountains are across the highway, Norris Lake with public boat ramps just a couple of miles away, I-75, shopping, state park and more just a few miles away. Buyer to verify all information, including but not limited to square footage, restrictions, acreage, etc. Owner/agent.
Zillow last checked: 8 hours ago
Listing updated: August 14, 2023 at 07:58am
Listed by:
Cameron McGhee 423-494-0740,
Alco Builders & Realty Co,
Phillip Boshears 423-494-9072,
Alco Builders & Realty Co
Bought with:
Kris Buitenhek, 336872
Century 21 Legacy
Katie Ridgway, 325895
Source: East Tennessee Realtors,MLS#: 1222028
Facts & features
Interior
Bedrooms & bathrooms
- Bedrooms: 3
- Bathrooms: 3
- Full bathrooms: 2
- 1/2 bathrooms: 1
Heating
- Central, Natural Gas
Cooling
- Central Air
Appliances
- Included: Dishwasher, Microwave, Range, Refrigerator, Self Cleaning Oven
Features
- Walk-In Closet(s), Kitchen Island, Pantry, Breakfast Bar, Eat-in Kitchen
- Flooring: Hardwood, Vinyl
- Windows: Wood Frames
- Basement: Walk-Out Access,Unfinished
- Number of fireplaces: 2
- Fireplace features: Wood Burning, Wood Burning Stove
Interior area
- Total structure area: 2,010
- Total interior livable area: 2,010 sqft
Property
Parking
- Total spaces: 2
- Parking features: Off Street, Garage Door Opener, Attached, Main Level
- Attached garage spaces: 2
Features
- Exterior features: Prof Landscaped
- Has view: Yes
- View description: Mountain(s), Country Setting
Lot
- Size: 1.73 Acres
- Features: Wooded, Level, Rolling Slope
Details
- Parcel number: 084B A 006.00
Construction
Type & style
- Home type: SingleFamily
- Architectural style: Traditional
- Property subtype: Single Family Residence
Materials
- Brick, Block, Frame
Condition
- Year built: 1993
Utilities & green energy
- Sewer: Septic Tank, Perc Test On File
- Water: Public
Community & neighborhood
Security
- Security features: Smoke Detector(s)
Location
- Region: La Follette
- Subdivision: Valley Acres
Price history
| Date | Event | Price |
|---|---|---|
| 5/5/2023 | Sold | $450,000$224/sqft |
Source: | ||
| 4/6/2023 | Pending sale | $450,000$224/sqft |
Source: | ||
| 3/31/2023 | Listed for sale | $450,000+125%$224/sqft |
Source: | ||
| 11/10/2022 | Sold | $200,000$100/sqft |
Source: Public Record Report a problem | ||
Public tax history
| Year | Property taxes | Tax assessment |
|---|---|---|
| 2025 | $1,381 | $113,575 |
| 2024 | $1,381 -15.4% | $113,575 +43.9% |
| 2023 | $1,631 +46.4% | $78,950 +46.4% |
Find assessor info on the county website
Neighborhood: 37766
Nearby schools
GreatSchools rating
- 7/10Lafollette Elementary SchoolGrades: PK-5Distance: 1.2 mi
- 2/10Lafollette Middle SchoolGrades: 6-8Distance: 1.4 mi
- 2/10Campbell County Comprehensive High SchoolGrades: 9-12Distance: 5 mi
Get pre-qualified for a loan
At Zillow Home Loans, we can pre-qualify you in as little as 5 minutes with no impact to your credit score.An equal housing lender. NMLS #10287.
