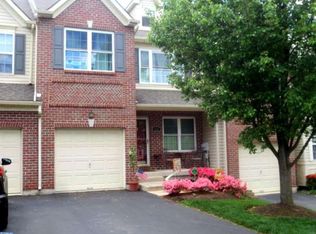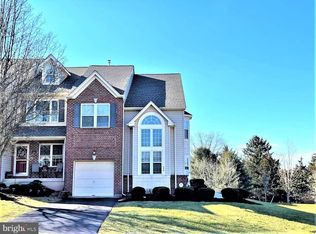Sold for $418,000
$418,000
326 Manor Rd, Harleysville, PA 19438
3beds
1,914sqft
Townhouse
Built in 2000
3,143 Square Feet Lot
$422,500 Zestimate®
$218/sqft
$2,666 Estimated rent
Home value
$422,500
$393,000 - $456,000
$2,666/mo
Zestimate® history
Loading...
Owner options
Explore your selling options
What's special
Here is your chance to buy in this well sought after community under market value! (And when does that happen in this market nowadays? LOL). This home has all of the space of a single family home with none of the exterior maintenance! Enter the home from your covered front porch and into this spacious home that has a beautiful open floor plan. You will love cooking in your large kitchen with an over abundance of counter space featuring a breakfast bar over hang for casual dining. Never miss out on the fun while entertaining guests because the kitchen opens to the dining room and living room to always keep you a part of the festivities. Enjoy cozy nights in your living room by your gas fireplace that supplies instant ambiance. You will have the ease of indoor/outdoor dining with sliding doors from your dining room leading out to your raised deck overlooking open green space. For those of you who work from home, there is a private dedicated room for your office on this level or you can use it for a second living area as well. A powder room and entrance to your one car garage rounds out this level. Upstairs leads you to the large main bedroom with vaulted ceilings, a dressing area, a large walk-in closet and an ensuite bathroom where you can enjoy a bath in your soaking tub after a long days work. There are also two other nicely sized bedrooms on this floor that share a full hall bathroom. There is a large storage closet on this level that some homeowners have turned into their laundry room for convenience. And if that isn't enough space for you, the lower level is a full walk-out that has been partially finished for more living area and with plenty of space left for storage! This home is being sold in "as-is" condition. It needs updating which has been reflected in the price. Don't miss out on this great opportunity to buy under market value and make it your own with your updates to your taste - not someone else's taste!
Zillow last checked: 8 hours ago
Listing updated: February 04, 2025 at 04:13pm
Listed by:
Cindy Wadsworth 215-237-1667,
EXP Realty, LLC
Bought with:
Kayode Oluyemi, rs351754
EXP Realty, LLC
Source: Bright MLS,MLS#: PAMC2121382
Facts & features
Interior
Bedrooms & bathrooms
- Bedrooms: 3
- Bathrooms: 3
- Full bathrooms: 2
- 1/2 bathrooms: 1
- Main level bathrooms: 1
Basement
- Area: 0
Heating
- Forced Air, Natural Gas
Cooling
- Central Air, Electric
Appliances
- Included: Gas Water Heater
- Laundry: In Basement
Features
- Dry Wall
- Flooring: Carpet, Ceramic Tile, Laminate
- Basement: Full,Partially Finished
- Number of fireplaces: 1
- Fireplace features: Glass Doors, Gas/Propane
Interior area
- Total structure area: 1,914
- Total interior livable area: 1,914 sqft
- Finished area above ground: 1,914
- Finished area below ground: 0
Property
Parking
- Total spaces: 3
- Parking features: Garage Faces Front, Garage Door Opener, Inside Entrance, Attached, Driveway
- Attached garage spaces: 1
- Uncovered spaces: 2
Accessibility
- Accessibility features: None
Features
- Levels: Two
- Stories: 2
- Pool features: None
Lot
- Size: 3,143 sqft
- Dimensions: 24.00 x 0.00
Details
- Additional structures: Above Grade, Below Grade
- Parcel number: 500002329357
- Zoning: RESIDENTIAL
- Special conditions: Standard
Construction
Type & style
- Home type: Townhouse
- Architectural style: Colonial
- Property subtype: Townhouse
Materials
- Vinyl Siding, Brick
- Foundation: Concrete Perimeter
- Roof: Asphalt
Condition
- Below Average
- New construction: No
- Year built: 2000
Utilities & green energy
- Sewer: Public Sewer
- Water: Public
Community & neighborhood
Location
- Region: Harleysville
- Subdivision: Belcourt Manor
- Municipality: LOWER SALFORD TWP
HOA & financial
HOA
- Has HOA: Yes
- HOA fee: $150 monthly
- Services included: Snow Removal, Trash, Common Area Maintenance
- Association name: BELCOURT MANOR
Other
Other facts
- Listing agreement: Exclusive Right To Sell
- Listing terms: Cash,Conventional
- Ownership: Fee Simple
Price history
| Date | Event | Price |
|---|---|---|
| 1/31/2025 | Sold | $418,000-1.6%$218/sqft |
Source: | ||
| 1/22/2025 | Pending sale | $425,000$222/sqft |
Source: | ||
| 12/27/2024 | Contingent | $425,000$222/sqft |
Source: | ||
| 12/12/2024 | Listed for sale | $425,000$222/sqft |
Source: | ||
| 12/1/2024 | Listing removed | $425,000$222/sqft |
Source: | ||
Public tax history
| Year | Property taxes | Tax assessment |
|---|---|---|
| 2025 | $6,886 +6.1% | $160,970 |
| 2024 | $6,489 | $160,970 |
| 2023 | $6,489 +7.3% | $160,970 |
Find assessor info on the county website
Neighborhood: 19438
Nearby schools
GreatSchools rating
- 7/10Vernfield El SchoolGrades: K-5Distance: 3.2 mi
- 6/10Indian Valley Middle SchoolGrades: 6-8Distance: 0.9 mi
- 8/10Souderton Area Senior High SchoolGrades: 9-12Distance: 1.8 mi
Schools provided by the listing agent
- Elementary: Vernfield
- Middle: Indian Valley
- High: Souderton Area Senior
- District: Souderton Area
Source: Bright MLS. This data may not be complete. We recommend contacting the local school district to confirm school assignments for this home.
Get a cash offer in 3 minutes
Find out how much your home could sell for in as little as 3 minutes with a no-obligation cash offer.
Estimated market value$422,500
Get a cash offer in 3 minutes
Find out how much your home could sell for in as little as 3 minutes with a no-obligation cash offer.
Estimated market value
$422,500

