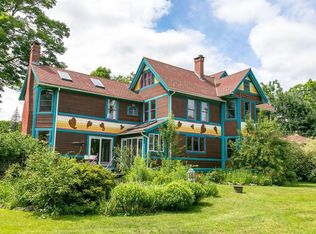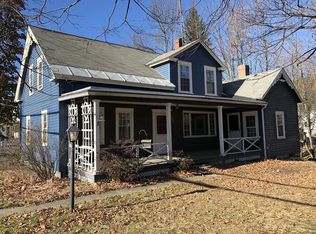This gracious 1798 landmark village home has been expertly updated for warmth, comfort and style. 3 floors of toasty radiant floor heating are just the beginning. First floor has a wonderfully inviting flow for guests: enter via the porte cochère, and enjoy al fresco meals on the canopied west porch. Oversized kitchen, butler's pantry, parlor, formal dining room, and living room window seating enliven any gathering. Upstairs are the owners' alcove suite, 3 additional bedrooms (one with fireplace), and a lovely beadboard-paneled finishable attic. Moved to its current location in 1997 and set on a poured concrete foundation, it even offers a high-ceilinged, partially finished basement with full bath. Sizeable barn for storage and large heated workshop. With the all the enrichment and conveniences of village life including town utilities, and set on 2+ open acres, this iconic home abuts Ashfield Golf Course and is 2/10 mi to Ashfield Lake/Town Beach.
This property is off market, which means it's not currently listed for sale or rent on Zillow. This may be different from what's available on other websites or public sources.


