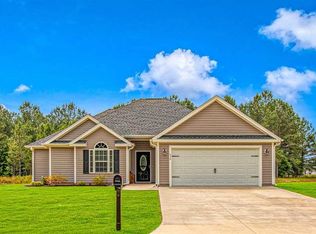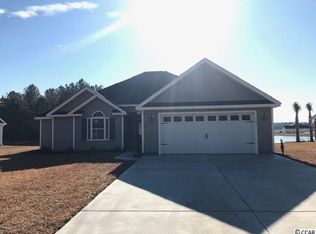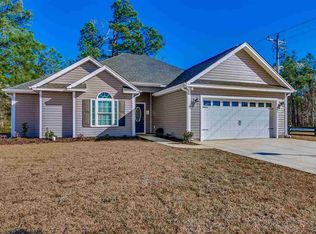Sold for $285,000 on 08/12/24
$285,000
326 MacArthur Dr., Conway, SC 29527
3beds
1,517sqft
Single Family Residence
Built in 2018
10,454.4 Square Feet Lot
$275,300 Zestimate®
$188/sqft
$2,010 Estimated rent
Home value
$275,300
$253,000 - $300,000
$2,010/mo
Zestimate® history
Loading...
Owner options
Explore your selling options
What's special
Welcome to the charming community of Hampton Place where comfort meets modern living. Nestled amidst a serene landscape, this home boasts a delightful blend of elegance and functionality. Upon arrival, you're greeted by the inviting exterior featuring durable vinyl siding complemented by gutters encircling the home. A pathway adorned with three elegant white columns guides you to the entrance, bordered by lush shrubbery and accented with black mulch. Step inside to discover a spacious, light-filled interior designed for contemporary living. The heart of the home unfolds into a seamless integration of the living room, kitchen, and dining area, enhanced by a soaring vaulted ceiling crafted with stucco finish. The stylish grey vinyl plank flooring sets the stage for modern aesthetics, while the well-appointed bedrooms offer both comfort and convenience. Each bedroom boasts vinyl plank flooring, ample closet space, and soothing ceiling fans. The central bathroom features tiled flooring, stucco ceilings, and a convenient shower-tub combo. The master bedroom presents a tranquil retreat with its expansive layout, tray ceiling, and a generous walk-in closet complete with shelving. The adjoining master bathroom exudes luxury with its tiled floors, double vanity, and a luxurious walk-in shower. Entertain effortlessly in the well-equipped kitchen, showcasing a large granite countertop, sleek white cabinets, and a striking grey/black/white backsplash. Stainless steel appliances, including Whirlpool oven, dishwasher, and microwave, along with an LG fridge, cater to your culinary needs. Step outside to the screened-in back porch, offering a perfect spot to unwind and enjoy the picturesque lake views. A bonus concrete slab provides ample space for outdoor grilling and relaxation. Additional features include a laundry room conveniently connected to the garage, which offers ample storage space and attic storage above. The oversize two-car garage houses a hot water heater, ensuring comfort and convenience year-round. Situated on a desirable lake view lot, this property allows for the addition of fences, offering both privacy and tranquility. With its impeccable design and desirable amenities, this home presents a unique opportunity for modern living in a serene setting.
Zillow last checked: 8 hours ago
Listing updated: August 12, 2024 at 02:25pm
Listed by:
Derrick Legacy Team Cell:843-360-0336,
EXP Realty LLC,
Adrianna G Derrick 843-360-0336,
EXP Realty LLC
Bought with:
Francis G Dominick, 135172
Carolina Bays Real Estate
Source: CCAR,MLS#: 2414303 Originating MLS: Coastal Carolinas Association of Realtors
Originating MLS: Coastal Carolinas Association of Realtors
Facts & features
Interior
Bedrooms & bathrooms
- Bedrooms: 3
- Bathrooms: 2
- Full bathrooms: 2
Primary bedroom
- Features: Tray Ceiling(s), Ceiling Fan(s), Main Level Master, Walk-In Closet(s)
Primary bedroom
- Dimensions: 15 x 13
Bedroom 1
- Dimensions: 11'4 x 11
Bedroom 2
- Dimensions: 11'4 x 12
Primary bathroom
- Features: Dual Sinks, Separate Shower, Vanity
Dining room
- Features: Living/Dining Room, Vaulted Ceiling(s)
Dining room
- Dimensions: 16 x 11
Kitchen
- Features: Kitchen Island, Pantry, Stainless Steel Appliances, Solid Surface Counters
Kitchen
- Dimensions: 9'6" x 11'
Living room
- Features: Ceiling Fan(s), Vaulted Ceiling(s)
Living room
- Dimensions: 18 x 17
Other
- Features: Bedroom on Main Level
Heating
- Central, Electric
Cooling
- Central Air
Appliances
- Included: Dishwasher, Disposal, Microwave, Range, Refrigerator
- Laundry: Washer Hookup
Features
- Attic, Pull Down Attic Stairs, Permanent Attic Stairs, Split Bedrooms, Window Treatments, Bedroom on Main Level, Kitchen Island, Stainless Steel Appliances, Solid Surface Counters
- Flooring: Laminate, Vinyl
- Attic: Pull Down Stairs,Permanent Stairs
Interior area
- Total structure area: 2,243
- Total interior livable area: 1,517 sqft
Property
Parking
- Total spaces: 4
- Parking features: Attached, Garage, Two Car Garage, Garage Door Opener
- Attached garage spaces: 2
Features
- Levels: One
- Stories: 1
- Patio & porch: Rear Porch, Front Porch, Patio, Porch, Screened
- Exterior features: Porch, Patio
- Has view: Yes
- View description: Lake
- Has water view: Yes
- Water view: Lake
- Waterfront features: Pond
Lot
- Size: 10,454 sqft
- Dimensions: 87' x 120'
- Features: Lake Front, Outside City Limits, Pond on Lot, Rectangular, Rectangular Lot
Details
- Additional parcels included: ,
- Parcel number: 33616020004
- Zoning: Res
- Special conditions: None
Construction
Type & style
- Home type: SingleFamily
- Architectural style: Ranch
- Property subtype: Single Family Residence
Materials
- Vinyl Siding
- Foundation: Slab
Condition
- Resale
- Year built: 2018
Utilities & green energy
- Water: Public
- Utilities for property: Cable Available, Electricity Available, Phone Available, Sewer Available, Underground Utilities, Water Available
Community & neighborhood
Security
- Security features: Smoke Detector(s)
Community
- Community features: Golf Carts OK
Location
- Region: Conway
- Subdivision: Hampton Place
HOA & financial
HOA
- Has HOA: Yes
- HOA fee: $34 monthly
- Amenities included: Owner Allowed Golf Cart
- Services included: Association Management, Common Areas
Other
Other facts
- Listing terms: Cash,Conventional
Price history
| Date | Event | Price |
|---|---|---|
| 8/12/2024 | Sold | $285,000-2.7%$188/sqft |
Source: | ||
| 7/3/2024 | Contingent | $293,000$193/sqft |
Source: | ||
| 6/14/2024 | Listed for sale | $293,000-0.7%$193/sqft |
Source: | ||
| 6/5/2024 | Listing removed | -- |
Source: | ||
| 4/24/2024 | Price change | $295,000-1.6%$194/sqft |
Source: | ||
Public tax history
| Year | Property taxes | Tax assessment |
|---|---|---|
| 2024 | $739 | $226,723 +15% |
| 2023 | -- | $197,150 |
| 2022 | -- | $197,150 |
Find assessor info on the county website
Neighborhood: 29527
Nearby schools
GreatSchools rating
- 7/10Pee Dee Elementary SchoolGrades: PK-5Distance: 0.5 mi
- 4/10Whittemore Park Middle SchoolGrades: 6-8Distance: 4 mi
- 5/10Conway High SchoolGrades: 9-12Distance: 3.6 mi
Schools provided by the listing agent
- Elementary: Pee Dee Elementary School
- Middle: Whittemore Park Middle School
- High: Conway High School
Source: CCAR. This data may not be complete. We recommend contacting the local school district to confirm school assignments for this home.

Get pre-qualified for a loan
At Zillow Home Loans, we can pre-qualify you in as little as 5 minutes with no impact to your credit score.An equal housing lender. NMLS #10287.
Sell for more on Zillow
Get a free Zillow Showcase℠ listing and you could sell for .
$275,300
2% more+ $5,506
With Zillow Showcase(estimated)
$280,806

