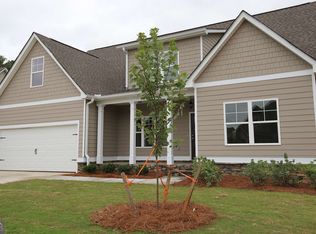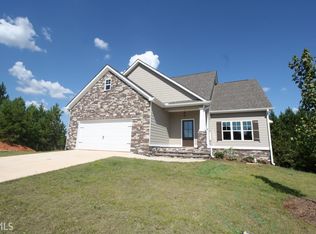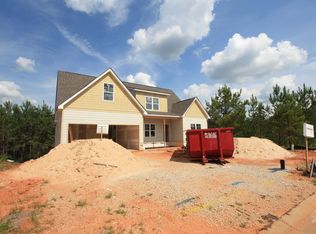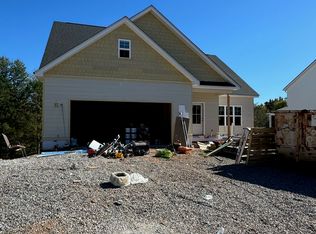MOVE-IN READY HOME! The "Grace w/ Basement" features an open floor plan with a full unfinished basement and custom upgrades including a covered rear deck and a large kitchen with granite countertops, hardwoods in master suite, custom white-painted cabinetry (in kitchen and bathrooms), and stainless steel appliances. Hardwoods in family room, kitchen, dining area, and hallway. Master suite on main features dual walk-in closets, garden tub, separate shower, double vanities, and linen closet. Second level minimum bedroom size is 12 X 11, and there is an extra large finished bonus room located on the second level as well. Community recreation area includes two lighted tennis courts, Olympic pool, and private lake. Home is now complete and ready for move-in.
This property is off market, which means it's not currently listed for sale or rent on Zillow. This may be different from what's available on other websites or public sources.



