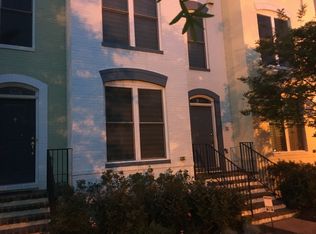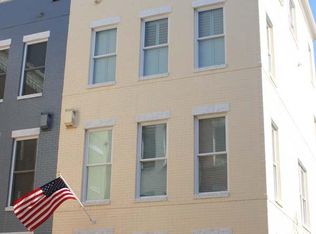Sold for $1,350,000 on 05/03/24
$1,350,000
326 L St SE, Washington, DC 20003
4beds
2,250sqft
Townhouse
Built in 2012
918 Square Feet Lot
$1,328,300 Zestimate®
$600/sqft
$5,572 Estimated rent
Home value
$1,328,300
$1.25M - $1.42M
$5,572/mo
Zestimate® history
Loading...
Owner options
Explore your selling options
What's special
Big home
Zillow last checked: 8 hours ago
Listing updated: July 01, 2024 at 05:00pm
Listed by:
Mr. Brent Jackson 202-263-9200,
TTR Sotheby's International Realty,
Listing Team: The Rob And Brent Group, Co-Listing Team: The Rob And Brent Group,Co-Listing Agent: Robert A Sanders 202-744-6463,
TTR Sotheby's International Realty
Bought with:
Cindy Bayne
Berkshire Hathaway HomeServices PenFed Realty
Source: Bright MLS,MLS#: DCDC2131062
Facts & features
Interior
Bedrooms & bathrooms
- Bedrooms: 4
- Bathrooms: 4
- Full bathrooms: 3
- 1/2 bathrooms: 1
- Main level bedrooms: 1
Basement
- Area: 0
Heating
- Forced Air, Natural Gas, Electric
Cooling
- Central Air, Electric
Appliances
- Included: Electric Water Heater
- Laundry: Dryer In Unit, Washer In Unit
Features
- Breakfast Area, Built-in Features, Bar, Crown Molding, Entry Level Bedroom, Floor Plan - Traditional, Eat-in Kitchen, Kitchen - Gourmet, Kitchen - Table Space, Primary Bedroom - Bay Front, Central Vacuum, High Ceilings
- Flooring: Wood
- Has basement: No
- Number of fireplaces: 2
- Fireplace features: Double Sided, Glass Doors
Interior area
- Total structure area: 2,250
- Total interior livable area: 2,250 sqft
- Finished area above ground: 2,250
- Finished area below ground: 0
Property
Parking
- Total spaces: 2
- Parking features: Garage Faces Rear, Attached
- Attached garage spaces: 2
Accessibility
- Accessibility features: None
Features
- Levels: Four
- Stories: 4
- Patio & porch: Deck
- Pool features: None
- Has view: Yes
- View description: Courtyard
Lot
- Size: 918 sqft
- Features: Urban Land-Sassafras-Chillum
Details
- Additional structures: Above Grade, Below Grade
- Parcel number: NO TAX ID
- Zoning: LOOK UP
- Special conditions: Standard
Construction
Type & style
- Home type: Townhouse
- Architectural style: Federal
- Property subtype: Townhouse
Materials
- Brick
- Foundation: Concrete Perimeter
- Roof: Rubber
Condition
- Excellent
- New construction: No
- Year built: 2012
- Major remodel year: 2020
Details
- Builder model: Banneker II
- Builder name: EYA
Utilities & green energy
- Sewer: Public Sewer
- Water: Public
Community & neighborhood
Location
- Region: Washington
- Subdivision: Capitol Quarter
HOA & financial
HOA
- Has HOA: Yes
- HOA fee: $99 monthly
- Amenities included: Bike Trail, Jogging Path, Picnic Area, Tot Lots/Playground
- Services included: Common Area Maintenance, Custodial Services Maintenance, Lawn Care Front, Lawn Care Rear, Lawn Care Side, Maintenance Grounds, Management, Reserve Funds, Road Maintenance, Snow Removal, Trash
Other
Other facts
- Listing agreement: Exclusive Right To Sell
- Ownership: Fee Simple
Price history
| Date | Event | Price |
|---|---|---|
| 5/3/2024 | Sold | $1,350,000-1.8%$600/sqft |
Source: | ||
| 3/10/2024 | Pending sale | $1,375,000$611/sqft |
Source: | ||
| 3/7/2024 | Listed for sale | $1,375,000-1.8%$611/sqft |
Source: | ||
| 3/5/2024 | Listing removed | -- |
Source: | ||
| 1/25/2024 | Listed for sale | $1,400,000$622/sqft |
Source: | ||
Public tax history
| Year | Property taxes | Tax assessment |
|---|---|---|
| 2025 | $10,309 +107.5% | $1,302,690 +1.9% |
| 2024 | $4,969 +1.7% | $1,278,520 +0.2% |
| 2023 | $4,884 -49.2% | $1,275,720 +5.4% |
Find assessor info on the county website
Neighborhood: Navy Yard
Nearby schools
GreatSchools rating
- 5/10Van Ness Elementary SchoolGrades: PK-5Distance: 0.1 mi
- 4/10Jefferson Middle School AcademyGrades: 6-8Distance: 1.2 mi
- 2/10Eastern High SchoolGrades: 9-12Distance: 1.5 mi
Schools provided by the listing agent
- Elementary: Van Ness
- District: District Of Columbia Public Schools
Source: Bright MLS. This data may not be complete. We recommend contacting the local school district to confirm school assignments for this home.

Get pre-qualified for a loan
At Zillow Home Loans, we can pre-qualify you in as little as 5 minutes with no impact to your credit score.An equal housing lender. NMLS #10287.
Sell for more on Zillow
Get a free Zillow Showcase℠ listing and you could sell for .
$1,328,300
2% more+ $26,566
With Zillow Showcase(estimated)
$1,354,866
