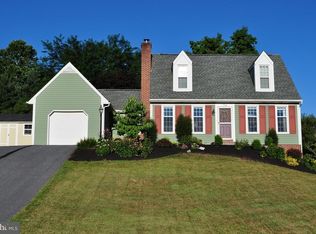Enjoy the Quiet Country Location Landscaped Lot from the Large, Tri-Level Deck. Daylight Basement, Gas Fireplace, and Kitchen with Granite Tops. Charming E.G. Stoltzfus Built Cape with 2 Car Garage in Desirable Regents Hill. Short Sale. Bring Flashlight, No Electric.
This property is off market, which means it's not currently listed for sale or rent on Zillow. This may be different from what's available on other websites or public sources.
