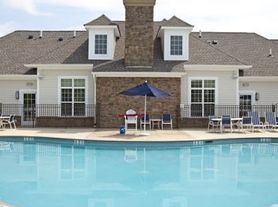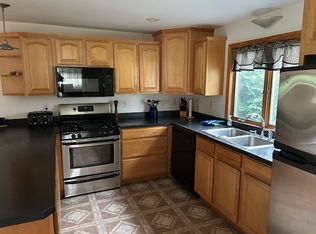Located in the Westbrook at Weatherby in Swedesboro/Woolwich, this gorgeous 3-bedroom, 2.5-bathroom townhome with a one-car attached garage and a fully finished basement has all you need to feel at home! Upgraded features include vibrant recessed lighting throughout the home, a cozy gas fireplace in the family room, and classy dark hardwood floors on the first floor. This beautiful home is FRESHLY PAINTED just for you, including the main floor and master bedroom. The eat-in kitchen offers upgraded 42" cabinets, a beautiful recently updated backsplash, and a pantry. The sliding glass door in the kitchen leads to direct backyard access. The second floor, featuring a spacious Master Suite, an office nook, another full bathroom, a laundry room, and two large bedrooms. The Master Suite offers vaulted ceilings, a walk-in closet, and its own private bathroom. The master bath includes a double sink vanity, jacuzzi, stand-up shower, walk-in closet, and a reach-in closet with custom organizers. Two additional spacious bedrooms with built-in custom storage share the main bathroom. The second-floor laundry room and office nook space add extra convenience. The FULLY FINISHED BASEMENT, pre-wired for home theater, offers a relaxing oasis and provides a wide-open space to use as an office, gym, playroom, or however you please! In addition to the one-car garage, there is parking for two cars in the driveway. Enjoy the convenience of being just a 5-minute drive to the Village Center Shopping and Dining on Center Square Road and Route 295 for an easy commute north or south. The tenant will be responsible for all utilities, lawn care, and snow removal. Please fill out the attached RentSpree application.
Townhouse for rent
$3,000/mo
326 Keswick Dr, Woolwich Township, NJ 08085
3beds
1,848sqft
Price may not include required fees and charges.
Townhouse
Available now
Cats, dogs OK
Central air, electric
Dryer in unit laundry
1 Attached garage space parking
Natural gas, central, fireplace
What's special
Gas fireplaceOne-car garageVaulted ceilingsFully finished basementRecessed lightingPrivate bathroomDouble sink vanity
- 19 days |
- -- |
- -- |
Travel times
Looking to buy when your lease ends?
Consider a first-time homebuyer savings account designed to grow your down payment with up to a 6% match & a competitive APY.
Facts & features
Interior
Bedrooms & bathrooms
- Bedrooms: 3
- Bathrooms: 3
- Full bathrooms: 2
- 1/2 bathrooms: 1
Rooms
- Room types: Dining Room, Family Room
Heating
- Natural Gas, Central, Fireplace
Cooling
- Central Air, Electric
Appliances
- Included: Dishwasher, Microwave
- Laundry: Dryer In Unit, Has Laundry, In Unit, Laundry Room, Upper Level
Features
- Built-in Features, Walk In Closet
- Flooring: Carpet
- Has basement: Yes
- Has fireplace: Yes
Interior area
- Total interior livable area: 1,848 sqft
Property
Parking
- Total spaces: 1
- Parking features: Attached, Covered
- Has attached garage: Yes
- Details: Contact manager
Features
- Exterior features: Contact manager
Details
- Parcel number: 24000021300027
Construction
Type & style
- Home type: Townhouse
- Architectural style: Colonial
- Property subtype: Townhouse
Condition
- Year built: 2007
Building
Management
- Pets allowed: Yes
Community & HOA
Location
- Region: Woolwich Township
Financial & listing details
- Lease term: Contact For Details
Price history
| Date | Event | Price |
|---|---|---|
| 10/28/2025 | Listed for rent | $3,000+7.1%$2/sqft |
Source: Bright MLS #NJGL2065672 | ||
| 11/15/2022 | Sold | $2,800-98.9%$2/sqft |
Source: Agent Provided | ||
| 11/8/2022 | Listing removed | -- |
Source: | ||
| 10/21/2022 | Listed for rent | $2,800$2/sqft |
Source: | ||
| 2/27/2007 | Sold | $260,076$141/sqft |
Source: Public Record | ||

