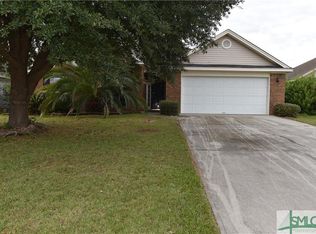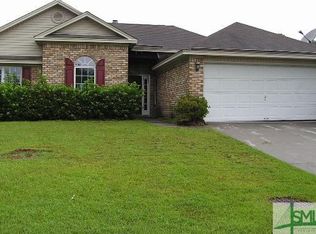Sold for $311,150
$311,150
326 Katama Way, Pooler, GA 31322
3beds
1,408sqft
Single Family Residence
Built in 2004
6,490.44 Square Feet Lot
$309,000 Zestimate®
$221/sqft
$2,061 Estimated rent
Home value
$309,000
$294,000 - $324,000
$2,061/mo
Zestimate® history
Loading...
Owner options
Explore your selling options
What's special
**SELLER ACCEPTING HIGHEST & BEST OFFERS UNTIL MONDAY APRIL 29TH AT 12PM (NOON.)**
Welcome home to this beautifully updated 3 bedroom 2 bath gem in Pooler! Step inside to discover fresh paint and brand-new flooring throughout, creating a crisp and inviting atmosphere that's ready for you to move right in. The bright and airy living room welcomes you with its cozy wood-burning fireplace, perfect for relaxing evenings with loved ones. Adjacent, you'll find the fully equipped dine-in kitchen boasting new stainless steel appliances & counter tops, a dedicated pantry, and convenient breakfast bar making meal prep a breeze. Retreat to the primary suite featuring a lovely tray ceiling, generous walk-in closet, and en-suite bath complete with double vanity, a soothing soaking tub, and separate shower. Outside, the privacy-fenced backyard offers a serene escape with a patio, ideal for enjoying morning coffee or hosting summer BBQs.
Zillow last checked: 8 hours ago
Listing updated: May 28, 2024 at 10:15pm
Listed by:
Heather Murphy 912-398-6368,
Keller Williams Coastal Area P
Bought with:
Ying Wang, 437122
One Door INC
Source: Hive MLS,MLS#: SA310873
Facts & features
Interior
Bedrooms & bathrooms
- Bedrooms: 3
- Bathrooms: 2
- Full bathrooms: 2
Heating
- Central, Electric
Cooling
- Central Air, Electric
Appliances
- Included: Dishwasher, Electric Water Heater, Disposal, Microwave, Oven, Range, Refrigerator
- Laundry: Washer Hookup, Dryer Hookup, Laundry Room
Features
- Breakfast Bar, Breakfast Area, Tray Ceiling(s), Ceiling Fan(s), Double Vanity, Garden Tub/Roman Tub, High Ceilings, Main Level Primary, Primary Suite, Pantry, Pull Down Attic Stairs, Split Bedrooms, Separate Shower, Vaulted Ceiling(s)
- Basement: None
- Attic: Pull Down Stairs
- Number of fireplaces: 1
- Fireplace features: Living Room, Wood Burning Stove
Interior area
- Total interior livable area: 1,408 sqft
Property
Parking
- Total spaces: 2
- Parking features: Attached, Garage Door Opener
- Garage spaces: 2
Features
- Patio & porch: Patio
- Fencing: Wood,Yard Fenced
Lot
- Size: 6,490 sqft
- Features: Back Yard, Interior Lot, Private
Details
- Parcel number: 11009F01103
- Special conditions: Standard
Construction
Type & style
- Home type: SingleFamily
- Architectural style: Contemporary,Traditional
- Property subtype: Single Family Residence
Materials
- Brick
- Foundation: Slab
Condition
- New construction: No
- Year built: 2004
Utilities & green energy
- Sewer: Public Sewer
- Water: Public
- Utilities for property: Cable Available, Underground Utilities
Community & neighborhood
Community
- Community features: Street Lights, Sidewalks
Location
- Region: Pooler
- Subdivision: Hampton Place
HOA & financial
HOA
- Has HOA: No
Other
Other facts
- Listing agreement: Exclusive Right To Sell
- Listing terms: Cash,Conventional,FHA,VA Loan
- Ownership type: Homeowner/Owner
- Road surface type: Asphalt
Price history
| Date | Event | Price |
|---|---|---|
| 7/11/2024 | Listing removed | -- |
Source: Zillow Rentals Report a problem | ||
| 6/8/2024 | Listed for rent | $2,200+91.3%$2/sqft |
Source: Zillow Rentals Report a problem | ||
| 5/14/2024 | Sold | $311,150-1.2%$221/sqft |
Source: | ||
| 5/6/2024 | Pending sale | $315,000$224/sqft |
Source: | ||
| 4/25/2024 | Listed for sale | $315,000+110%$224/sqft |
Source: | ||
Public tax history
| Year | Property taxes | Tax assessment |
|---|---|---|
| 2025 | $4,493 +22.5% | $123,040 +16% |
| 2024 | $3,669 +16.1% | $106,040 +17.2% |
| 2023 | $3,159 +19% | $90,440 +19.8% |
Find assessor info on the county website
Neighborhood: 31322
Nearby schools
GreatSchools rating
- 3/10West Chatham Elementary SchoolGrades: PK-5Distance: 2.6 mi
- 4/10West Chatham Middle SchoolGrades: 6-8Distance: 2.5 mi
- 5/10New Hampstead High SchoolGrades: 9-12Distance: 3.4 mi
Schools provided by the listing agent
- Elementary: West Chatham
- Middle: West Chatham
- High: Groves
Source: Hive MLS. This data may not be complete. We recommend contacting the local school district to confirm school assignments for this home.
Get pre-qualified for a loan
At Zillow Home Loans, we can pre-qualify you in as little as 5 minutes with no impact to your credit score.An equal housing lender. NMLS #10287.
Sell for more on Zillow
Get a Zillow Showcase℠ listing at no additional cost and you could sell for .
$309,000
2% more+$6,180
With Zillow Showcase(estimated)$315,180

