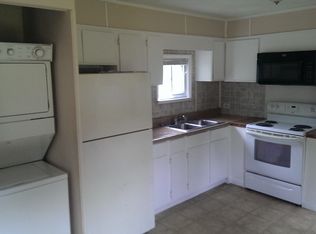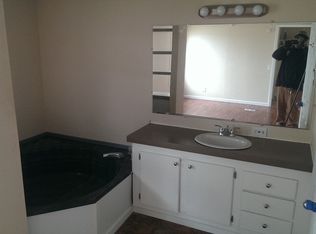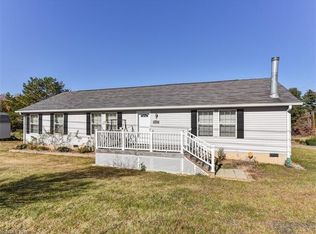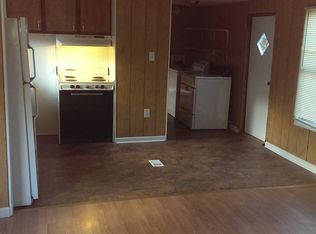Closed
$312,500
326 Justice Ridge Rd, Candler, NC 28715
3beds
1,674sqft
Modular
Built in 2003
0.5 Acres Lot
$303,600 Zestimate®
$187/sqft
$2,189 Estimated rent
Home value
$303,600
$276,000 - $331,000
$2,189/mo
Zestimate® history
Loading...
Owner options
Explore your selling options
What's special
Welcome to this beautifully maintained 3-bedroom, 2-bath home perfectly situated on a cleared, level lot located just off of the desirable Justice Ridge Rd. Step inside to discover a bright and inviting open floor plan, ideal for both relaxing and entertaining. The spacious kitchen is a standout feature, offering ample counter space, and plenty of storage—perfect for home cooked meals and gatherings alike. This home boasts a brand new roof, has two covered porches perfect for a lounging evening and a wood burning fireplace for those cold winter nights. All three bedrooms are generously sized, with the primary suite featuring a private bath and large walk-in closet for added comfort. Outside, the expansive lot provides endless potential for outdoor living and gardening. Enjoy the convenience and beauty of this location all while enjoying the space and tranquility this home offers. Don't miss your chance to own this gem in a prime location!
Zillow last checked: 8 hours ago
Listing updated: June 19, 2025 at 12:39pm
Listing Provided by:
Erica Hodges erica.hodges@allentate.com,
Allen Tate/Beverly-Hanks Asheville-Biltmore Park,
Amber Parrish-Kirkpatrick,
Allen Tate/Beverly-Hanks Asheville-Biltmore Park
Bought with:
Tyler Mack
Keller Williams Professionals
Source: Canopy MLS as distributed by MLS GRID,MLS#: 4258528
Facts & features
Interior
Bedrooms & bathrooms
- Bedrooms: 3
- Bathrooms: 2
- Full bathrooms: 2
- Main level bedrooms: 3
Primary bedroom
- Level: Main
Bedroom s
- Level: Main
Bedroom s
- Level: Main
Bathroom full
- Level: Main
Bathroom full
- Level: Main
Dining room
- Level: Main
Kitchen
- Level: Main
Laundry
- Level: Main
Living room
- Level: Main
Heating
- Heat Pump
Cooling
- Heat Pump
Appliances
- Included: Dishwasher, Dryer, Electric Range, Electric Water Heater, Freezer, Microwave, Refrigerator, Washer
- Laundry: Laundry Room, Main Level
Features
- Flooring: Laminate, Linoleum
- Has basement: No
- Fireplace features: Living Room, Wood Burning
Interior area
- Total structure area: 1,674
- Total interior livable area: 1,674 sqft
- Finished area above ground: 1,674
- Finished area below ground: 0
Property
Parking
- Total spaces: 3
- Parking features: Driveway
- Uncovered spaces: 3
Features
- Levels: One
- Stories: 1
Lot
- Size: 0.50 Acres
- Features: Cleared, Level
Details
- Additional structures: Outbuilding
- Parcel number: 869755339000000
- Zoning: OU
- Special conditions: Standard
Construction
Type & style
- Home type: SingleFamily
- Property subtype: Modular
Materials
- Vinyl
- Foundation: Crawl Space, Permanent
Condition
- New construction: No
- Year built: 2003
Utilities & green energy
- Sewer: Septic Installed
- Water: City
Community & neighborhood
Location
- Region: Candler
- Subdivision: Justice Estates
Other
Other facts
- Road surface type: Gravel, Paved
Price history
| Date | Event | Price |
|---|---|---|
| 6/17/2025 | Sold | $312,500-3.8%$187/sqft |
Source: | ||
| 5/19/2025 | Listed for sale | $325,000+47.7%$194/sqft |
Source: | ||
| 9/28/2021 | Sold | $220,000+15.8%$131/sqft |
Source: | ||
| 6/21/2021 | Pending sale | $190,000$114/sqft |
Source: | ||
| 6/19/2021 | Listed for sale | $190,000+25.8%$114/sqft |
Source: | ||
Public tax history
| Year | Property taxes | Tax assessment |
|---|---|---|
| 2024 | $1,281 +3.2% | $200,900 |
| 2023 | $1,242 +4.2% | $200,900 |
| 2022 | $1,191 | $200,900 |
Find assessor info on the county website
Neighborhood: 28715
Nearby schools
GreatSchools rating
- 7/10Candler ElementaryGrades: PK-4Distance: 1 mi
- 6/10Enka MiddleGrades: 7-8Distance: 2.8 mi
- 6/10Enka HighGrades: 9-12Distance: 3 mi
Schools provided by the listing agent
- Elementary: Candler/Enka
- Middle: Enka
- High: Enka
Source: Canopy MLS as distributed by MLS GRID. This data may not be complete. We recommend contacting the local school district to confirm school assignments for this home.
Get a cash offer in 3 minutes
Find out how much your home could sell for in as little as 3 minutes with a no-obligation cash offer.
Estimated market value
$303,600
Get a cash offer in 3 minutes
Find out how much your home could sell for in as little as 3 minutes with a no-obligation cash offer.
Estimated market value
$303,600



