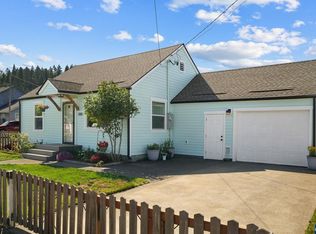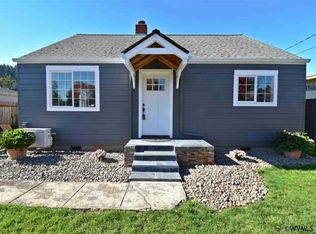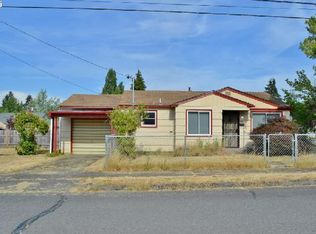Accepted Offer with Contingencies. Cozy 3 bedroom, 1 bath home sitting in a well-established neighborhood in the upper avenues. This charming home offers amazing potential, with laminate, carpet, and vinyl through-out, an additional room for office or den, with a sizable fenced backyard. The metal roof and aluminum siding make for a long lasting build. Priced to sell, so don't wait, make this one yours!
This property is off market, which means it's not currently listed for sale or rent on Zillow. This may be different from what's available on other websites or public sources.



