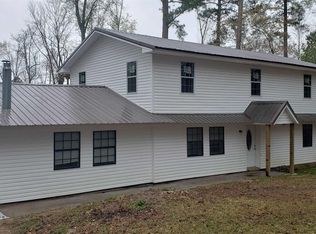COUNTRY LIVING AT ITS BEST! This gorgeous pondarosa is nestled off the road on its own 3.12 acres. Beautiful flowering trees and natural landscaping surround a spacious 4 bedroom, 3 1/2 bath home. A huge expansive wood deck begs for large chairs and potted plants! This truly well built home has a floor to ceiling stone fireplace, knotty wood ship lap in dining room, ample storage, laundry room, upstairs office, with two bedrooms up and two down. Check out the outside storage with roll up door to house all your equipment. This is genuinely the country home that doesn't come along every day. Five minutes from the interstate! Make your appointment for your private showing!
This property is off market, which means it's not currently listed for sale or rent on Zillow. This may be different from what's available on other websites or public sources.

