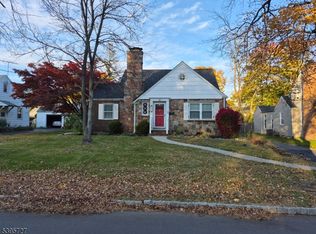Dreaming of the perfect starter home in the heart of Scotch Plains, NJ!? Welcome home to this impeccably renovated cape w 3 BRs & 2 full baths! This fantastic home features updated baths, HW floors, crown molding & recessed lights throughout, central AC/heat, plus a custom kitchen w granite counters & ss appliances! Right off the first floor you can enjoy your spacious patio w steps leading to fully fenced-in yard, perfect for relaxing & entertaining! The fully finished basement w full bathroom is the perfect setup for extended living space as an office, gym, playroom or guest room! Additional features include newer windows, gutters & sidling, plus garage! Conveniently located close to top rated schools, steps from NYC bound bus, close to rt 22 & I-78, simply a commuters dream location!
This property is off market, which means it's not currently listed for sale or rent on Zillow. This may be different from what's available on other websites or public sources.
