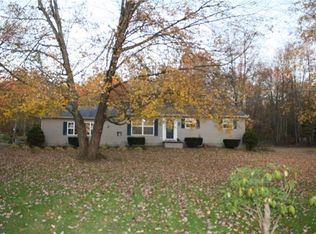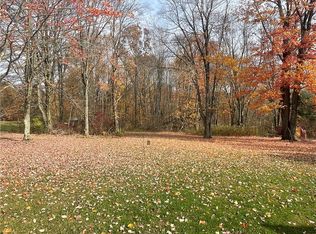Sold for $325,000 on 07/19/23
$325,000
326 Hosack Rd, Jackson Center, PA 16133
4beds
--sqft
Single Family Residence
Built in 1992
11.5 Acres Lot
$369,700 Zestimate®
$--/sqft
$1,431 Estimated rent
Home value
$369,700
$344,000 - $396,000
$1,431/mo
Zestimate® history
Loading...
Owner options
Explore your selling options
What's special
Welcome to 326 Hosack Rd. Make your country living dream become a reality. 11.5 acres, home sits way back off of the road with a garage for any toys you may have. Start your business, or better yet a Farmette. New King pellet stove with blower in the family room downstairs. Barn out back, 3 stalls, water and electric. Playhouse in the backyard, with a swing set. 30x40 garage with 12x12 garage doors with brand new heavy duty assist springs on the auto garage door opener, that can be opened with your phone. 20x12 addition on the back side of the garage with electric, that leads you into a 19x12 workshop with electric and 1/2bath. Host all kinds of parties and fun family reunions in the 27x23 Rec room, with power and electric base board heat. 13x13 single stall with 7x9 manual door, that has a 13x12 room on the back, could be a gym has power. Heat the garage with the fuel oil furnace. Garage has separate electric panel. Seller currently mows about 5 of the 11.5 acres.
Zillow last checked: 8 hours ago
Listing updated: July 20, 2023 at 05:45am
Listed by:
Kimberly Hazen 724-458-8800,
BERKSHIRE HATHAWAY THE PREFERRED REALTY
Bought with:
Emily Gensemer, RS360678
REALTY ONE GROUP LANDMARK
Source: WPMLS,MLS#: 1601931 Originating MLS: West Penn Multi-List
Originating MLS: West Penn Multi-List
Facts & features
Interior
Bedrooms & bathrooms
- Bedrooms: 4
- Bathrooms: 2
- Full bathrooms: 1
- 1/2 bathrooms: 1
Primary bedroom
- Level: Upper
- Dimensions: 13X10
Bedroom 2
- Level: Upper
- Dimensions: 14X10
Bedroom 3
- Level: Lower
- Dimensions: 14X11
Bedroom 4
- Level: Lower
- Dimensions: 11X11
Family room
- Level: Lower
- Dimensions: 23X18
Kitchen
- Level: Upper
- Dimensions: 14X12
Laundry
- Level: Lower
- Dimensions: 12X6
Living room
- Level: Upper
- Dimensions: 14X11
Heating
- Electric, Heat Pump
Cooling
- Central Air
Features
- Flooring: Carpet, Tile
- Basement: Finished,Walk-Out Access
Property
Parking
- Total spaces: 5
- Parking features: Detached, Garage
- Has garage: Yes
Features
- Levels: Multi/Split
- Stories: 2
Lot
- Size: 11.50 Acres
- Dimensions: 288 x 1713 x 275 x 1711
Details
- Parcel number: 13126044
Construction
Type & style
- Home type: SingleFamily
- Architectural style: Split Level
- Property subtype: Single Family Residence
Materials
- Aluminum Siding
- Roof: Asphalt
Condition
- Resale
- Year built: 1992
Utilities & green energy
- Sewer: Septic Tank
- Water: Well
Community & neighborhood
Location
- Region: Jackson Center
Price history
| Date | Event | Price |
|---|---|---|
| 7/19/2023 | Sold | $325,000 |
Source: | ||
| 6/6/2023 | Contingent | $325,000 |
Source: | ||
| 4/25/2023 | Listed for sale | $325,000+51.2% |
Source: | ||
| 7/30/2020 | Listing removed | $215,000 |
Source: BERKSHIRE HATHAWAY THE PREFERRED REALTY #1449656 | ||
| 7/30/2020 | Listed for sale | $215,000-6.5% |
Source: BERKSHIRE HATHAWAY THE PREFERRED REALTY #1449656 | ||
Public tax history
| Year | Property taxes | Tax assessment |
|---|---|---|
| 2025 | $2,522 +4.5% | $28,950 |
| 2024 | $2,412 +3.1% | $28,950 |
| 2023 | $2,340 | $28,950 |
Find assessor info on the county website
Neighborhood: 16133
Nearby schools
GreatSchools rating
- 7/10Oakview El SchoolGrades: K-5Distance: 4.6 mi
- NALakeview Middle SchoolGrades: 6-8Distance: 4.4 mi
- NALakeview High SchoolGrades: 9-12Distance: 4.4 mi
Schools provided by the listing agent
- District: Lakeview
Source: WPMLS. This data may not be complete. We recommend contacting the local school district to confirm school assignments for this home.

Get pre-qualified for a loan
At Zillow Home Loans, we can pre-qualify you in as little as 5 minutes with no impact to your credit score.An equal housing lender. NMLS #10287.

