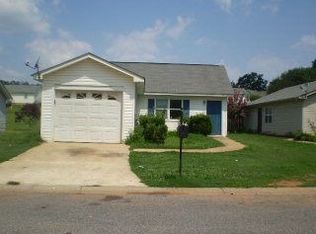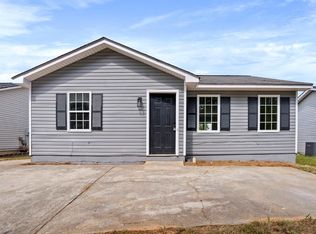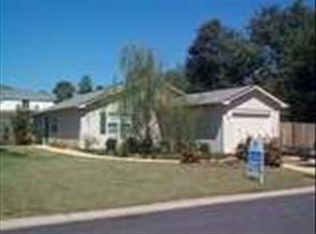Check out the 3D TOUR! This Newly updated home is equipped with brand new finishes; New Exterior & interior paint, Pressure washed, New Roof, New carpet, HVAC repaired, New water heater. The floor plan encompasses two spacious bedrooms with plenty of room for study and sleep. Lovely kitchen with a stove and dishwasher. The backyard is perfect for pets to run around and explore. Don't let this gem pass you by. Come take a look!
This property is off market, which means it's not currently listed for sale or rent on Zillow. This may be different from what's available on other websites or public sources.


