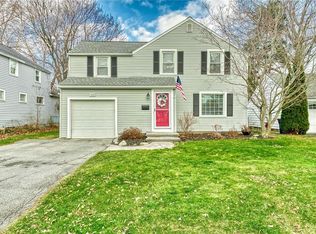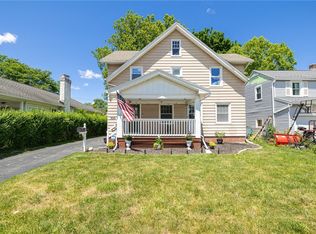Closed
$210,000
326 Harwick Rd, Rochester, NY 14609
3beds
1,532sqft
Single Family Residence
Built in 1950
6,098.4 Square Feet Lot
$222,400 Zestimate®
$137/sqft
$2,549 Estimated rent
Home value
$222,400
$207,000 - $240,000
$2,549/mo
Zestimate® history
Loading...
Owner options
Explore your selling options
What's special
JUST LISTED! 3 BDR. 1.5 BA 1532 Colonial in the desirable Winton/Empire area of East Irondequoit. Minutes from shopping, expressways, places of worship, Irondequoit Bay and Lake Ontario. Updated eat in kitchen, formal dining room, living room AND family room. 3 large bedrooms, deck off family room and totally fenced in yard.Parquet floors in living & dining rooms, hardwoods upstairs. All appliances are included in sale. Open Sat. 5/17 11:30 AM - 1 PM. Sun. 5/18 1-2:30. Stop by and expect to be impressed. Negotiations on Tues May 20 @ 8 PM.
Zillow last checked: 8 hours ago
Listing updated: August 04, 2025 at 12:04pm
Listed by:
Robert J. Muoio 585-421-5125,
Howard Hanna
Bought with:
Gregory D. Castrichini, 10301221362
RE/MAX Plus
Source: NYSAMLSs,MLS#: R1605198 Originating MLS: Rochester
Originating MLS: Rochester
Facts & features
Interior
Bedrooms & bathrooms
- Bedrooms: 3
- Bathrooms: 2
- Full bathrooms: 1
- 1/2 bathrooms: 1
- Main level bathrooms: 1
Heating
- Gas
Cooling
- Central Air
Appliances
- Included: Dryer, Dishwasher, Gas Oven, Gas Range, Gas Water Heater, Refrigerator, Washer
Features
- Separate/Formal Dining Room, Eat-in Kitchen
- Flooring: Carpet, Hardwood, Varies
- Basement: Full
- Has fireplace: No
Interior area
- Total structure area: 1,532
- Total interior livable area: 1,532 sqft
Property
Parking
- Total spaces: 1
- Parking features: Attached, Garage
- Attached garage spaces: 1
Features
- Levels: Two
- Stories: 2
- Exterior features: Blacktop Driveway
Lot
- Size: 6,098 sqft
- Dimensions: 50 x 120
- Features: Rectangular, Rectangular Lot, Residential Lot
Details
- Parcel number: 2634001070700005078000
- Special conditions: Standard
Construction
Type & style
- Home type: SingleFamily
- Architectural style: Colonial
- Property subtype: Single Family Residence
Materials
- Vinyl Siding
- Foundation: Block
Condition
- Resale
- Year built: 1950
Utilities & green energy
- Sewer: Connected
- Water: Connected, Public
- Utilities for property: Sewer Connected, Water Connected
Community & neighborhood
Location
- Region: Rochester
- Subdivision: Laurelton Sec B
Other
Other facts
- Listing terms: Cash,Conventional,FHA,VA Loan
Price history
| Date | Event | Price |
|---|---|---|
| 8/13/2025 | Listing removed | $2,200$1/sqft |
Source: Zillow Rentals Report a problem | ||
| 8/1/2025 | Listed for rent | $2,200$1/sqft |
Source: Zillow Rentals Report a problem | ||
| 7/10/2025 | Sold | $210,000+13.6%$137/sqft |
Source: | ||
| 5/21/2025 | Pending sale | $184,900$121/sqft |
Source: | ||
| 5/15/2025 | Listed for sale | $184,900+88.7%$121/sqft |
Source: | ||
Public tax history
| Year | Property taxes | Tax assessment |
|---|---|---|
| 2024 | -- | $174,000 |
| 2023 | -- | $174,000 +51% |
| 2022 | -- | $115,200 |
Find assessor info on the county website
Neighborhood: 14609
Nearby schools
GreatSchools rating
- NAHelendale Road Primary SchoolGrades: PK-2Distance: 0.3 mi
- 5/10East Irondequoit Middle SchoolGrades: 6-8Distance: 1.1 mi
- 6/10Eastridge Senior High SchoolGrades: 9-12Distance: 2.1 mi
Schools provided by the listing agent
- District: East Irondequoit
Source: NYSAMLSs. This data may not be complete. We recommend contacting the local school district to confirm school assignments for this home.

