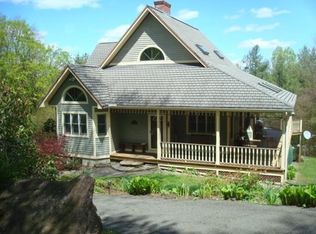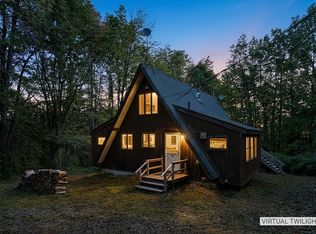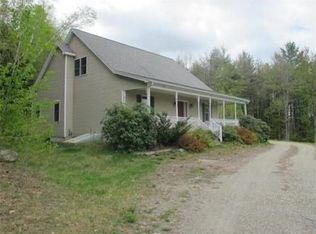Back on market due to buyers financing.Looking for something different, with charm and character? This home, Sun filled from every direction, has much to offer and numerous improvements. Enjoy all four seasons from the open main kitchen/ living area and master bedroom. The beautiful (local) ash floors add to the warmth provided by the passive solar or pellet stove. The artist designed kitchen has many special features. There is substantial storage throughout the home, including a large walk in pantry, and several large closets. The master suite bathroom boasts an extra deep soaking tub and two stained glass windows. The living area presents options and opportunity for separate private space for long term guests. Over the garage there is a 500 sq. ft heated studio space, giving even more options for work space. There is plenty of room for a small homestead, chickens, gardens and more.... did I mention high speed internet? Think outside the box! Seller replacing roof shortly.
This property is off market, which means it's not currently listed for sale or rent on Zillow. This may be different from what's available on other websites or public sources.


