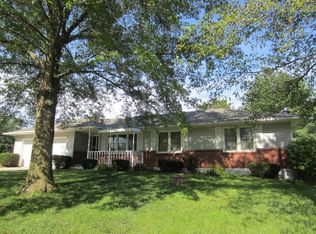Sold
Price Unknown
326 Gregory Dr, Gower, MO 64454
3beds
1,900sqft
Single Family Residence
Built in 1971
0.35 Acres Lot
$300,000 Zestimate®
$--/sqft
$1,783 Estimated rent
Home value
$300,000
$285,000 - $315,000
$1,783/mo
Zestimate® history
Loading...
Owner options
Explore your selling options
What's special
Welcome home to this ADORABLE split-level home on a CORNER LOT! A RARE find in Gower! 1,100 square feet up, finished downstairs is approximately 590 square feet with the rest of the area being the garage. New roof (Owens Corning Product) in 2020. Installed new diamond Kote Ridgestack Lap siding and new construction windows in 2019. New cedar toned front porch/deck was added in spring of 2020. Summer 2021 new carpet was installed along with new flooring in dining room, and new HVAC system with humidifier. This home consists of 3 bedrooms, 2 full bathrooms, and a potential fourth bedroom could be added. Walk up stairs to your VERY open-concept living room, leading into the GREAT sized kitchen with a dining room combo! Walk out the door on your BRAND NEW deck perfect for entertaining, that was built just in time for summer that overlooks a HUGE .35 acre lot perfect for your furry friends! Down the hall on the upper level, you have your three bedrooms and one full bath, the lower level consists of your laundry room, utility room, and a basement area that could be turned into a bedroom as well as a garage entrance! This home is just minutes away from the highly rated school district East Buchanan C-1! Don't miss your chance to get into Gower!
Zillow last checked: 8 hours ago
Listing updated: June 09, 2023 at 05:47pm
Listing Provided by:
RJC Team,
ReeceNichols-KCN,
Hailey Jackson 816-825-8117,
ReeceNichols-KCN
Bought with:
Cyndi Minnihan, 2021008027
Remax Signature
Source: Heartland MLS as distributed by MLS GRID,MLS#: 2426158
Facts & features
Interior
Bedrooms & bathrooms
- Bedrooms: 3
- Bathrooms: 2
- Full bathrooms: 2
Bedroom 1
- Level: Main
Bedroom 3
- Level: Main
Bedroom 3
- Level: Main
Bathroom 2
- Level: Main
Bathroom 2
- Level: Lower
Bathroom 2
- Level: Main
Kitchen
- Level: Main
Living room
- Level: Main
Heating
- Natural Gas
Cooling
- Attic Fan, Gas
Appliances
- Laundry: Electric Dryer Hookup, Lower Level
Features
- Ceiling Fan(s), Painted Cabinets
- Flooring: Carpet, Tile, Wood
- Doors: Storm Door(s)
- Basement: Finished,Garage Entrance,Radon Mitigation System
- Has fireplace: No
Interior area
- Total structure area: 1,900
- Total interior livable area: 1,900 sqft
- Finished area above ground: 1,100
- Finished area below ground: 800
Property
Parking
- Total spaces: 2
- Parking features: Attached, Garage Door Opener, Garage Faces Front, Tandem
- Attached garage spaces: 2
Features
- Patio & porch: Deck
- Fencing: Metal,Partial
Lot
- Size: 0.35 Acres
Details
- Parcel number: 1202.003001002001.000
Construction
Type & style
- Home type: SingleFamily
- Architectural style: Traditional
- Property subtype: Single Family Residence
Materials
- Other
- Roof: Other
Condition
- Year built: 1971
Utilities & green energy
- Water: Public
Community & neighborhood
Location
- Region: Gower
- Subdivision: Other
HOA & financial
HOA
- Has HOA: No
- Association name: n/a
Other
Other facts
- Listing terms: Cash,Conventional,FHA,USDA Loan,VA Loan
- Ownership: Private
Price history
| Date | Event | Price |
|---|---|---|
| 6/6/2023 | Sold | -- |
Source: | ||
| 4/18/2023 | Pending sale | $285,000$150/sqft |
Source: | ||
| 4/3/2023 | Price change | $285,000-5%$150/sqft |
Source: | ||
| 3/29/2023 | Listed for sale | $300,000$158/sqft |
Source: | ||
Public tax history
| Year | Property taxes | Tax assessment |
|---|---|---|
| 2024 | $1,409 +1.1% | $17,153 |
| 2023 | $1,393 +18.5% | $17,153 +8% |
| 2022 | $1,176 +1% | $15,884 |
Find assessor info on the county website
Neighborhood: 64454
Nearby schools
GreatSchools rating
- 5/10East Buchanan Elementary SchoolGrades: PK-5Distance: 0.5 mi
- 6/10East Buchanan Middle SchoolGrades: 6-8Distance: 7.8 mi
- 9/10East Buchanan High SchoolGrades: 9-12Distance: 0.5 mi
Schools provided by the listing agent
- Elementary: East Buchanan
- Middle: East Buchanan
- High: East Buchanan
Source: Heartland MLS as distributed by MLS GRID. This data may not be complete. We recommend contacting the local school district to confirm school assignments for this home.
Get a cash offer in 3 minutes
Find out how much your home could sell for in as little as 3 minutes with a no-obligation cash offer.
Estimated market value$300,000
Get a cash offer in 3 minutes
Find out how much your home could sell for in as little as 3 minutes with a no-obligation cash offer.
Estimated market value
$300,000
